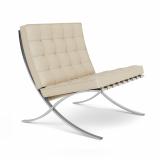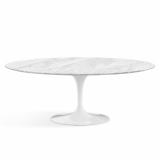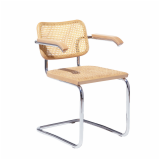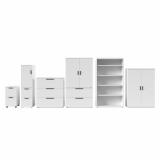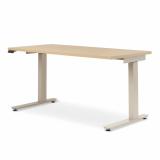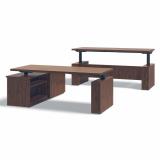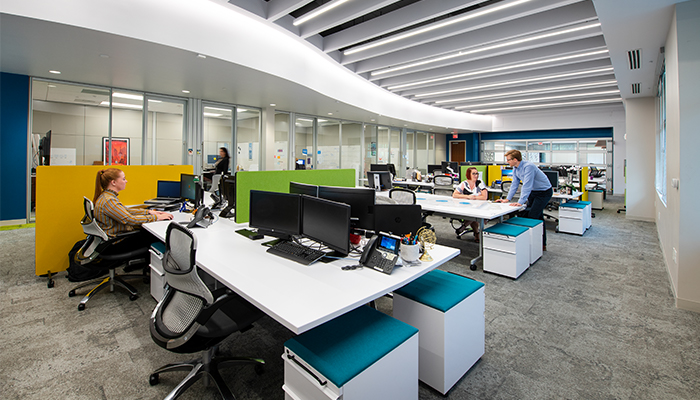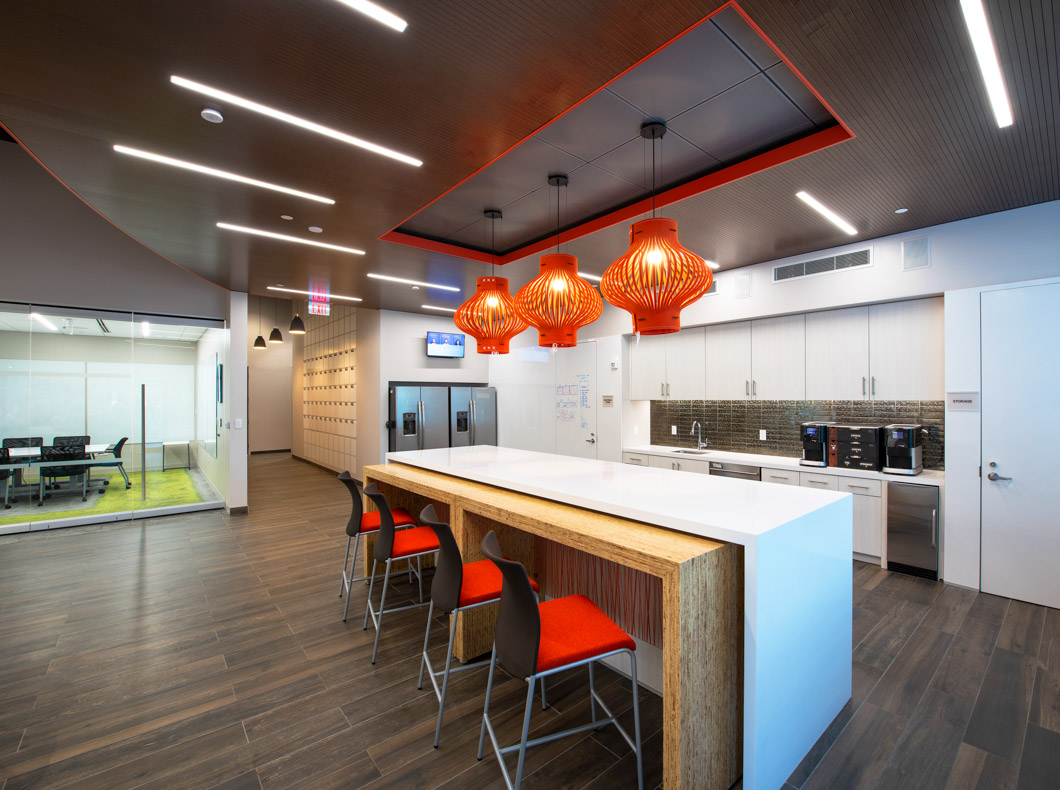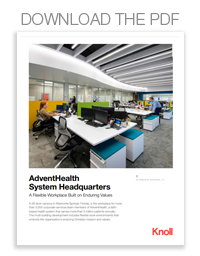
A 26-acre campus in Altamonte Springs, Florida, is the workplace for more than 3,000 corporate services team members of AdventHealth, a faith-based health system that serves more than 5 million patients annually. The multi-building development includes flexible work environments that embody the organization’s enduring Christian mission and values.
THE SCENIC CAMPUS SUPPORTS AdventHealth’s 50 hospital sites as well as hundreds of physician practices, outpatient clinics, skilled nursing facilities, home health agencies, and hospice centers. It’s a key element in creating a highly efficient, connected community of team members united by a shared commitment to “Extend the Healing Ministry of Christ.”
Designed to accommodate the growing health system’s ongoing evolution, the campus encompasses three new office buildings, two new parking structures, and the renovation of two existing buildings adjacent to the property.
The first structure—a five-story, 150,000-square-foot headquarters office building—opened in 2009 to house administrative leadership staff. A 7,000-square-foot space on the first level was recently converted into the AdventHealth Leadership Institute, which functions as an educational platform to identify, nurture, and develop emerging executive leaders across the organization.
Other campus buildings include:
- A 200,000-square-foot Solution Center that serves as a workplace for the company’s IT teams. The building houses individuals previously scattered in numerous remote sites across Florida.
- A 165,000-square-foot building where the system’s accounting teams work. This facility was key to facilitating AdventHealth’s implementation of a new systemwide payment system.
- A renovated former retail building at the edge of the campus has been converted into the AdventHealth Design Center, where cross-disciplinary teams are pioneering innovative ideas to shape the future of healthcare. And a former bank building houses the company’s market research group.
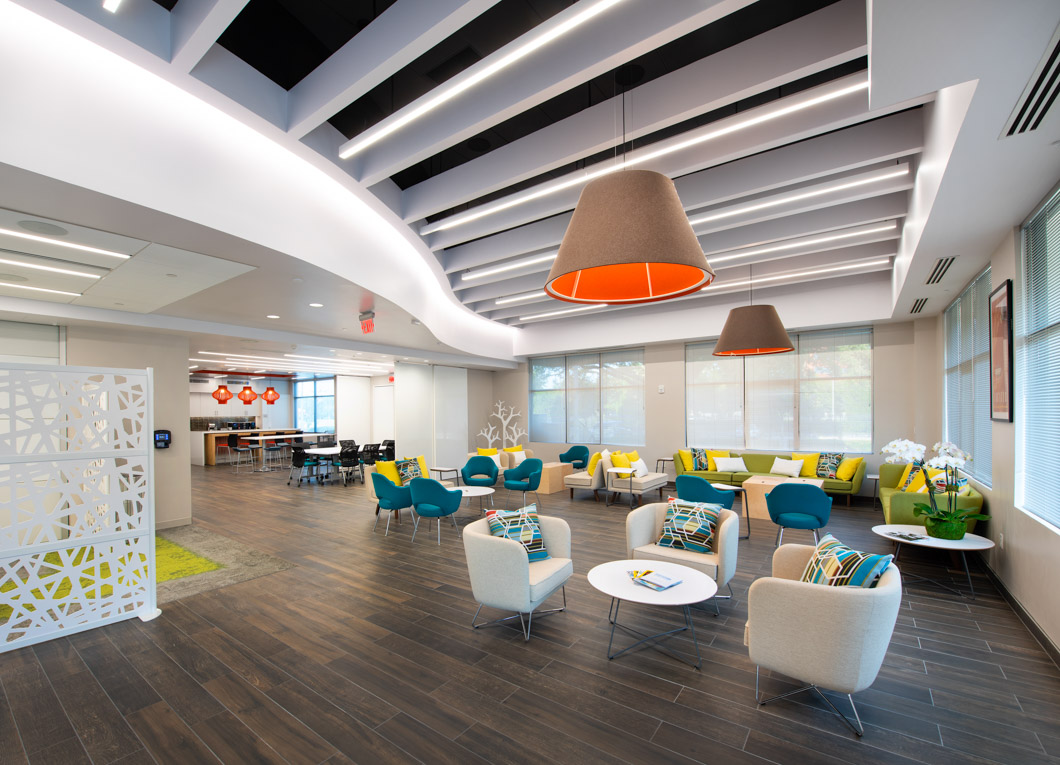
Designed for Resilience and Flexibility
Because the entire AdventHealth system depends on the resources provided by corporate services to deliver exceptional patient care, the buildings incorporate resilient design features that maximize reliability. The precast façade integrates an innovative terra cotta rain screen system backed with precast concrete panels to create an energy-efficient structure that’s designed to withstand hurricane-force winds.
The campus design also emphasizes flexibility to ensure the buildings can continually adapt to the organization’s ongoing growth and evolution. “AdventHealth wanted to create enduring buildings that serve as a canvas they can continue to paint on over time,” says Eddie Portis, AIA, LEED BD+C, Partner and Office Studio Principal at Little Diversified Architectural Consulting, which led the design of all the buildings.
Consistent ceiling heights and panel depths across all buildings enable AdventHealth to use a modular wall system to easily reconfigure workspaces as necessary to meet the needs of its teams. The use of the Knoll Reff Profiles™ furniture system supports this flexibility by functioning as a kit of parts that can be shifted across buildings.
“Usually, we need to move groups in a few days, so we needed to be sure we had furniture that was very efficient and could accommodate those quick moves,” says Toni Berrios, Director of Campus Administration at AdventHealth. “That has definitely worked to our advantage. Most of the wings in our headquarters building have been reconfigured two or three times.”
In total, more than 150 facility modifications have been made since the initial building opened in 2009. “All of the buildings use the same core products, but they’re configured in very different ways to support the unique needs of the individuals and teams in each space,” says Carol Crane, Vice President, Education/Healthcare at Knoll. “In the Design Center, the Little team suggested using the Knoll Pixel table as a desk. The design eliminated panels, allowing AdventHealth associates to move the tables as they form and re-form multidisciplinary teams to explore and develop new ideas in healthcare delivery.”
The Solution Center, which houses the company’s IT teams, also features the same Knoll product but in a bowtie arrangement, and a different aesthetic with a low horizon and frameless glass. This configuration supports the IT team’s highly collaborative work.
“It’s a more contemporary environment than the headquarters building, but the panels and components are interchangeable, which is the beauty of the Knoll product,” says Barbara Baldassano, Senior Account Manager at Beaux-Arts Group, a Knoll dealer in central Florida. The furniture has also supported changing workstation standards at AdventHealth. “We’ve been able to use most of the components as we modified our workstation standards to support our ongoing growth,” says Berrios.
Built on Collaboration
Each building is also designed to promote collaboration, a core value of the AdventHealth culture. A variety of conferencing Left: Rockwell Unscripted Club chairs and occasional tables in the Solution Center support the IT team's highly collaborative work style. Right: Flexible meeting rooms allow fluid collaboration opportunities while still feeling connected to the larger communal area. knoll.com Case Study: AdventHealth Corporate Campus 4 and informal meeting spaces support interaction at a variety of scales—with rooms that accommodate from two to 120 people. “We have over 100 meeting rooms on campus, including classroom-style spaces, boardroom-style space, team rooms, traditional conference rooms and videoconference rooms,” says Berrios. “Since we’re a healthcare corporation serving other treatment facilities, our meeting space is critical to what we do.”
A large atrium in the headquarters building welcomes team members and visitors while serving as a gathering space for on-campus events. AdventHealth’s commitment to community and transparency is reinforced by a glass-walled, exterior-facing stairway that connects all floors and serves as a standard design feature in each building. “We took great care to make the stairs the first and most prominent thing you experience as you enter each building,” says Portis. “This also promotes health and wellness by encouraging team members to use the stairs instead of the elevator.”
Other features that promote health and wellness include three healthy cafès and a mile-long path that traverses the campus. Covered walkways connect all buildings and provide sheltered paths for team members to use in navigating the campus. Though the campus doesn’t directly provide patient care, AdventHealth sought to create an environment that embodies the same sense of urgency that exists at its healthcare facilities, where every second is critical to achieving optimal outcomes.
“They really wanted to emphasize the importance of time, so we installed a nuclear satellite clock that serves the entire campus through a synchronized network of battery-operated clocks,” says Portis.
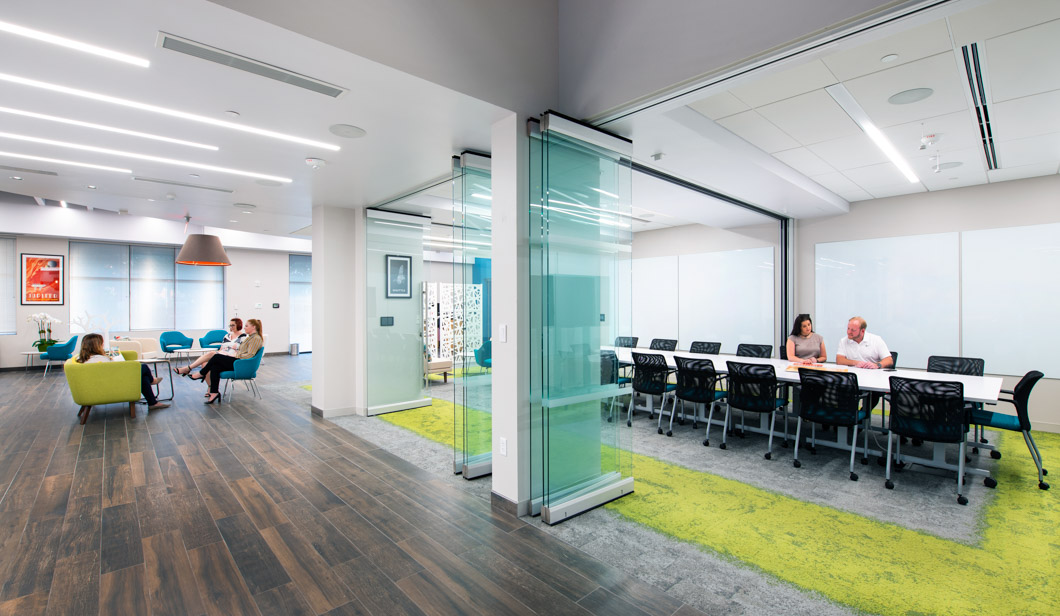
The faith-based mission of AdventHealth is also evident through the prominent use of crosses, artwork, and sculptures that depict biblical scenes illustrating the healing ministry of Jesus. Ultimately, the campus is a key asset in attracting and retaining a high-quality workforce. Recruitment for all AdventHealth markets is managed by the onsite shared services team located on campus. “We have visited a number of organizations where shared services is located in more of a warehouse environment, but ours is a much nicer environment in a lovely building,” says Sandra Johnson, Executive Vice President and Chief Administrative Officer at AdventHealth.
Turnover rates at AdventHealth’s corporate locations are the lowest in the organization, according to Johnson, and the company’s Glassdoor ratings continue to rise. “We’ve had a very high-functioning corporate services team for many years, but this campus enhances the services we provide to our markets,” she says.
Download the Case Study







