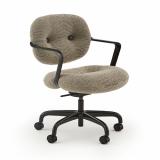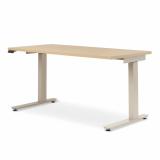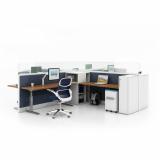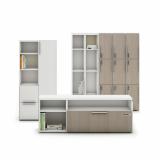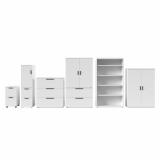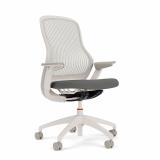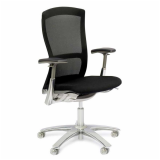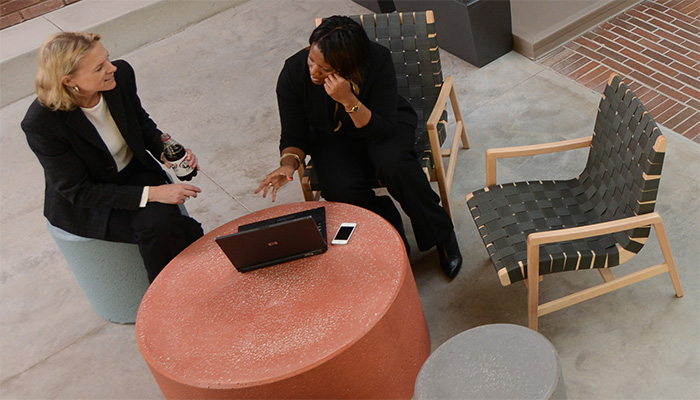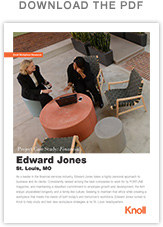
As a leader in the financial services industry, Edward Jones takes a highly personal approach to business and its clients. Consistently ranked among the best companies to work for by FORTUNE magazine, and maintaining a steadfast commitment to employee growth and development, the firm enjoys unparalleled longevity and a family-like culture. Seeking to maintain that ethos while creating a workplace that meets the needs of both today’s and tomorrow’s workforce, Edward Jones turned to Knoll to help study and test new workplace strategies at its St. Louis headquarters.
Drivers
Today’s and tomorrow’s workforce
Faced with the challenges of a growing and diverse workforce, Edward Jones turned to Knoll, its partner of over 20 years, to help understand workplace trends and alternative workplace strategies. The company’s hope was to defer construction of a new building by redesigning and renovating part of its existing campus.
“The challenge was to help Edward Jones create an environment that reflected how people worked today while improving space utilization and minimizing expense,” explained Kylie Roth, Director of Workplace Research and Strategy at Knoll.
A connected and collaborative environment
Edward Jones also aspired to create a more collaborative environment that encouraged interaction and connected associates to their projects, space and team.
As a way to test new concepts, Edward Jones selected members of its Information Systems Group for a pilot study. The department’s work style dictated both a strong need for collaboration—project teams required close proximity and frequent interaction—as well as concentrative work and long hours at a computer. For a mobile group that shifted in both team size and location as they moved from project to project, the space needed to provide fluidity over time.
Improved technology was needed to support the connectivity between teams at headquarters and remote workers.
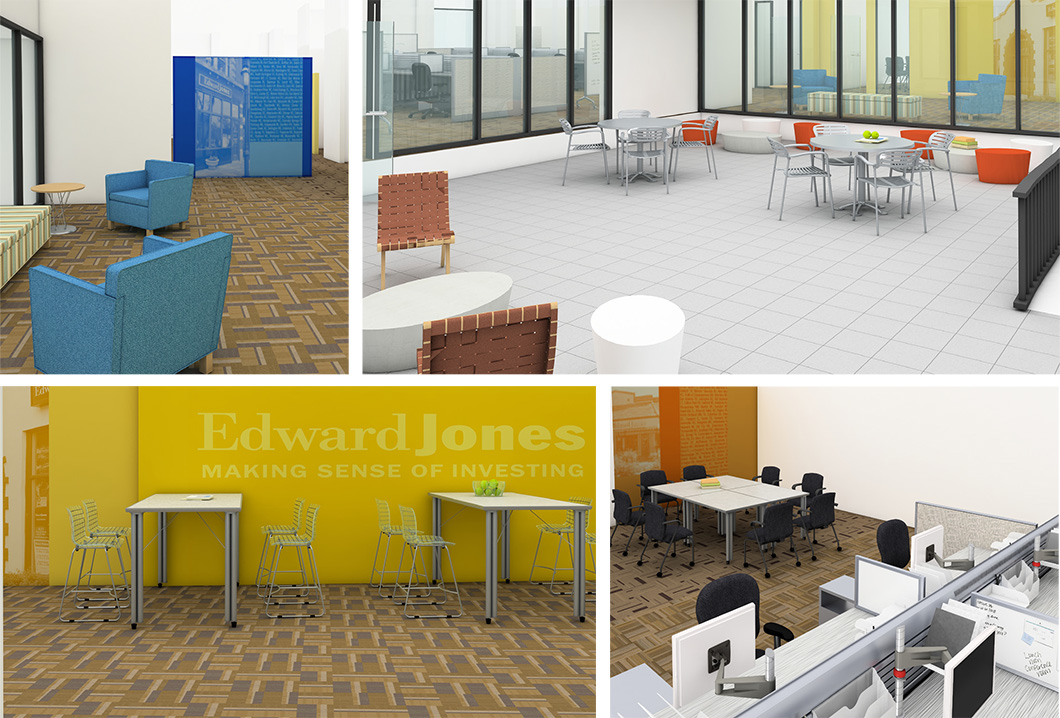
3D visualizations depicting the new collaboration space concepts were used as part of the company’s communication plan to help provide users a smooth transition into the redesigned space. Shown (clockwise): Town Hall lounge, atrium, open plan and Town Hall meeting areas
Flexibility, mobility and space utilization
Existing interiors, which had not been replanned to meet the needs of Edward Jones’ changing business or to support a more dynamic workflow, were composed of rows of cubicles with little contrast in color or materials and spaces with outdated lighting and seating. Minimal natural light made the interior workspace feel dark, yet a spacious, airy atrium and reception area was under utilized.
“The challenge was to help Edward Jones create an environment that reflected how people worked today while improving space utilization and minimizing expense.”
Areas for impromptu meetings near workspaces were lacking, while existing conference spaces were ill-equipped for technology and could not adapt to smaller group meetings easily or efficiently.
Focused on growth and development
Edward Jones puts great emphasis on associate growth and development and wanted to create a workspace that reflected that philosophy. Proud of its ranking by FORTUNE Magazine as a top ten workplace, Edward Jones sought to show its commitment to its associates by creating a pleasant and productive workplace which met the needs of its current and future workforce. Its hope was to continue to attract and retain the best in the business, as well as create a positive energy and satisfaction that cycled from associates through to clients.
Redesigned to live the brand
Apart from its history and family-like culture, Edward Jones sought to present a visual image more reflective of its diverse workforce and forward-thinking approach. Its current physical environment was not consistent with the more vibrant, contemporary look it sought to communicate its core corporate values to associates, as well as the building’s many visitors.
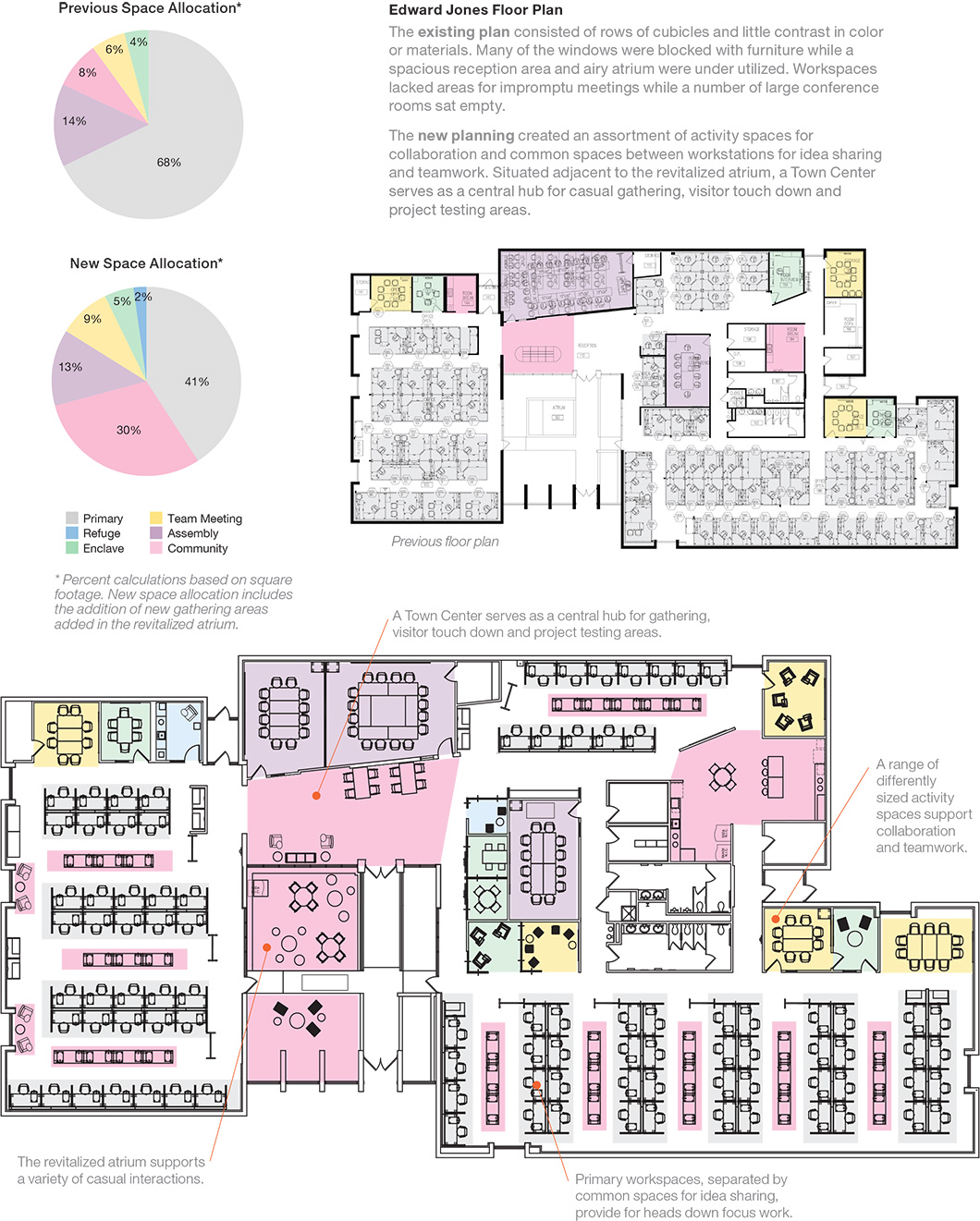
Tactics
A workplace with many needs
The Edward Jones facility and design teams partnered early on with Knoll and dealer partner, CI Select, to plan and develop the pilot space, which if successful, could be adapted across other departments.
To begin the process, a cross-functional team of Edward Jones leaders was formed. Together with the assembled facility and design team, the group identified key business goals for changes and defined general work environment characteristics critical to achieving Edward Jones’ mission. To understand the existing organization profile and gather user requirements, a workplace diagnostics survey and workspace audit was conducted.
High level planning
Using findings from the workplace study and survey, and factoring in the firm’s cultural requirements (connection, control, and fluid structure), high level planning concepts were created to accommodate the work style predominant within the Edward Jones workplace.
“Knoll was instrumental in sharing research, benchmark data and professional insights based upon their knowledge of our corporate history, culture and strategic vision,” explained Jodi Gay, General Partner, Edward Jones. “This type of collaboration speaks to their ability to work in partnership to drive key initiatives to a successful completion.”
Addressing group needs first and individual second, zones were established within an open plan that easily transitioned between different work modes. Quiet zones were provided for heads-down work while a variety of types of meeting spaces, dedicated project rooms and breakout rooms supported collaborative activities. Spaces for casual gathering were also accommodated with creation of a central hub (dubbed “Town Center”), visitor touch down and testing areas, as well as spontaneous meeting areas.
Designed for scalability
The overall workspace was designed to be flexible and scalable, allowing teams to reconfigure meeting and personal spaces themselves. Knoll Currents service wall and Upstart free-standing tables serve as the toolkit for individual’s primary workspaces. Multiple forms of meeting spaces were created using varied furniture and finishes from KnollStudio and KnollTextiles. Activity spaces were setup to easily support collaborative interactions, helping to connect associates to their project, their team and ultimately their clients,” explained Roth.
Honor the investment
While it welcomed the progressive approach that emerged from the workplace studies and surveys, Edward Jones was mindful of their furnishings already in inventory. In lieu of new standards throughout the team worked together to employ an adaptive reuse strategy. “Their existing Knoll products served as a highly usable base for the plan,” said Tracy Wymer, Vice President of Workplace Strategy at Knoll, “and were an ideal means to carry through the new space configurations. We were able to adapt current furnishings, add new pieces and arrange the furniture to make a completely different environment.”
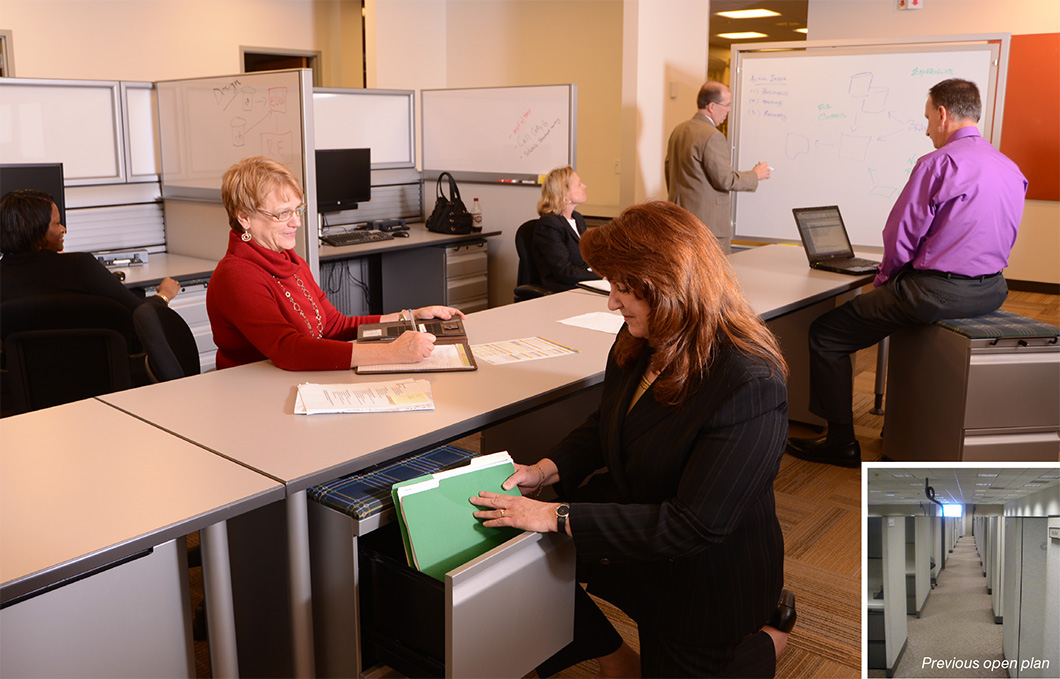
Knoll Currents service wall, with Morrison panels, and Upstart free-standing tables, offer individual concentration and serve as the toolkit for primary workspaces. While centrally located, shared Upstart tables provide for easy collaboration.
Outcomes
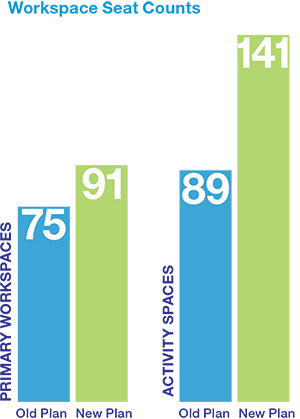
In the new planning, the number of primary workspaces seats increased by 20% and the number of activity spaces seats rose by 58%.
Supporting knowledge transfer
Associates regularly brainstorm with each other and enjoy the ability to choose how and where they work. A variety of spaces accommodate both impromptu and scheduled meetings of different types by various-sized groups. Casual gathering areas enhance opportunities for chance encounters that lead to engagement. In their primary workspaces, associates frequently transition from heads-down work at the desk to group work at common tables positioned between the individuals’ desks.
Increased collaboration also helps break down silos among the varied generations within the organization and increase knowledge transfer, allowing for the capture of collective wisdom.
Achieving higher utilization
Smart planning and an adaptable furniture solution accommodate a greater number of work and collaborative spaces, allowing Edward Jones to defer construction of a new building. Overall, the number of primary workspaces seats increased by 20% and the number of activity spaces seats rose by 58%. Individual workspaces suit the space requirements and heavy computer usage of the Information Systems group, while flexible group spaces are equipped with tools and technology that support an integrated workplace.
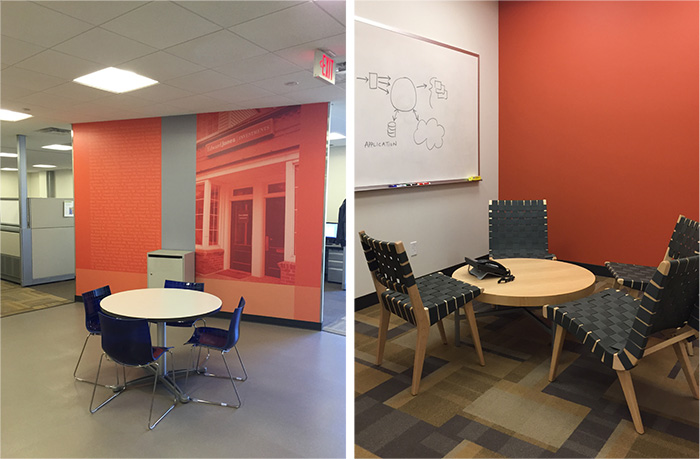
Casual gatherings in the café and other spaces enhance opportunities to foster collaboration and encourage chance encounters that lead to engagement. Featured: Propeller Table and X3 Chairs
Improved space utilization created an assortment of activity spaces for unplanned interactions. Featured: Risom Lounge Chairs
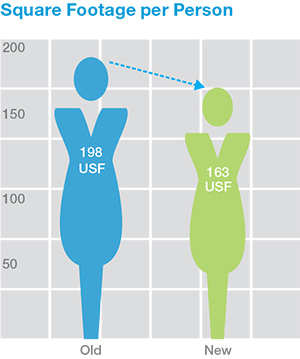
Smart planning and an adaptable furniture solution provided for better space utilization, accommodating a larger number of associates within the existing space.
Access to technology
Access to and capacity for technology has greatly increased in the new space. On site associates are better connected, while remote workers retain mobility and connectivity. Technology provides the ability for different groups to collaborate and interact, further fostering communication and facilitating knowledge transfer across departments and generations.
Reflecting the Edward Jones brand
Reorganized spaces and repositioned furnishings take advantage of available natural light, creating a more pleasant, appealing setting designed to nurture higher job satisfaction and longer tenure at the firm. Fresh, vibrant graphics express an energetic corporate culture while paying homage to a distinguished and deep-rooted history.
Improved aesthetics and new branding in the space create an environment that is a showcase and connection point for visitors, offering them a deeper understanding and appreciation for the Edward Jones culture.
Moving forward
Buoyed by the positive results achieved in the pilot study, Edward Jones is expanding on the program’s success elsewhere in the company. Working closely with Knoll, Edward Jones plans additional workplace studies that will guide the creation of tailored solutions that meet the firm’s goals and display its commitment to associates.
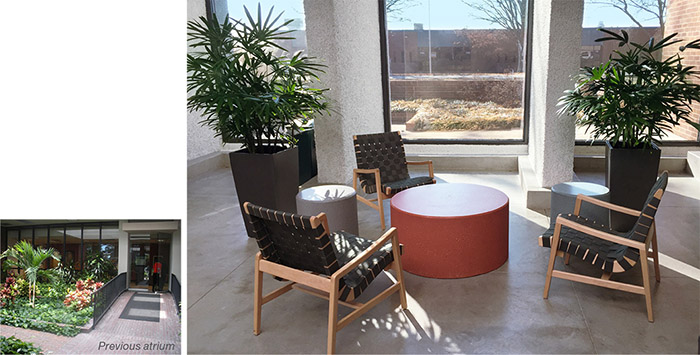
Centrally located, the previously under utilized atrium, now welcomes guests and reflects Edward Jones’ forward-thinking and vibrant corporate values. Featured: Risom Lounge Chairs
• • •
Edward Jones
Customer Profile
Edward Jones, is a full-service brokerage firm and a private partnership, headquartered in St. Louis, Missouri, with 14,000 Financial Advisors serving investment clients in the United States and Canada, through its branch network of 12,000 locations that currently have relationships with nearly 7 million clients worldwide.
Project Team
Knoll: Knoll, Inc., St. Louis
Knoll Furniture Dealer: CI Select, St. Louis






