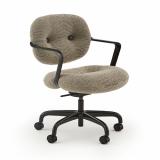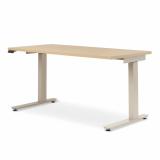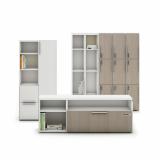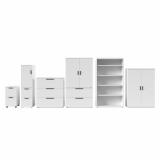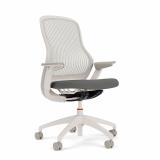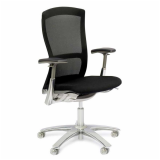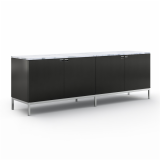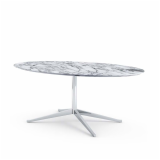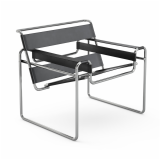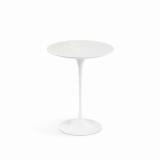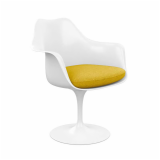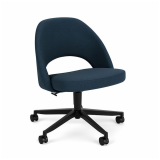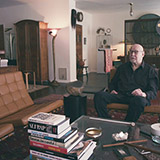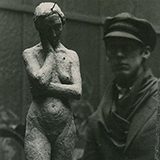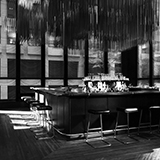The task of fusing home and office into one footprint can prompt a slew of concerns: Can a single space be sliced by function and still remain whole? In the juxtaposition of public and private, will there be friction? Can certain materials suit both the rigor of work and the ease of being at home?
In seeking to answer these questions for the owner of a New York-based branding agency and a 5,600-square-foot loft, architect Brian Messana of design firm Messana O’Rorke began with what was left behind. "The design of the space was inspired by the existing industrial artifacts found in the raw industrial loft," he told Knoll, "which included sprinklers, water pipes, duct work, and a beautiful patina concrete floor with markings left over from years of use."

Chairs designed by Eero Saarinen fill the workspace of the client's branding agency. Photograph: © Elizabeth Felicella / Esto.
“The design of the space was inspired by the existing industrial artifacts found in the raw industrial loft, which included sprinklers, water pipes, duct work and a beautiful patina concrete floor with markings left over from years of use.”
—Brian Messana
A tight budget thus became an opportunity, forcing the architects to work around the vestiges of the former space and use extant details to reconcile the two spheres of the owner's life. Occupying the entire second floor of a former mercantile building in Chelsea, the loft boasts the rare Manhattan luxury of light, which streams in through 18 gaping windows that almost touch the 12-foot-high ceiling. Thick columns give a loose framework to the vast interior, around which a printmaking studio, office, kitchen, bedroom, and bathroom have been arranged.

The architects customized vintage Florence Knoll Credenzas for the printmaking area. Photograph: © Elizabeth Felicella / Esto.
The designers used a combination of architecture and object to fuse the workspace of the small practice with its owner's private abode. Wishing to retain a clear axis between the arched windows on the eastern and western walls, they installed a series of Plexiglas doors, which can shut to create a translucent barrier between work and home, but can slide open when the two converge. The owners' clients are welcomed into a living room replete with Scandinavian ceramics and vintage Jens Risom furniture, while the staff often gather at a Florence Knoll Oval Table Desk for communal lunches.
A selection of time-tested Knoll furniture stitches the two realms together. For the printmaking studio, the architects customized a classic Florence Knoll design: "We assembled and repurposed 14 beautiful restored vintage Knoll Credenzas to create a dramatic focal point and three functional and luxurious layout tables," Messana explained, "which juxtapose the existing aesthetic and bring warmth and precision craftsmanship to the raw space."
“We assembled and repurposed 14 beautiful restored vintage Knoll credenzas to create a dramatic focal point and three functional and luxurious layout tables.”
—Brian Messana

A Saarinen Side Table in white laminate completes a refined bedroom design. Photograph: © Elizabeth Felicella / Esto.
Eero Saarinen’s Executive Armless Chairs and Tulip Arm Chairs pepper the workspaces, while a set of Wassily Chairs in the living room extends the industrial aura of the bare concrete flooring. In the bedroom, a Saarinen Side Table dissolves into the smooth white surfaces of the cupboards and walls.
Seamlessly blending the needs of abode and workplace, the renovation of this Chelsea loft proves that things have come a long way since Walter Benjamin pondered interior design in 1935, writing that "the private individual, who in the office has to deal with reality, needs the domestic interior to sustain him in his illusions." The architects harmonize what were once seen as distinct complements, creating a textural, multifunctional space that is equal parts work and play.
Project Credits:
Design by Messana O'Rorke
Photographs © Elizabeth Felicella / Esto. All rights are reserved and are not transferable.






