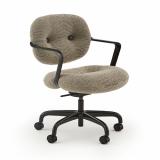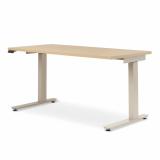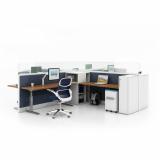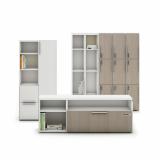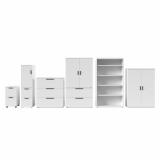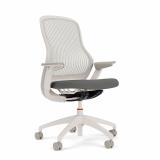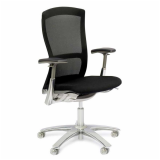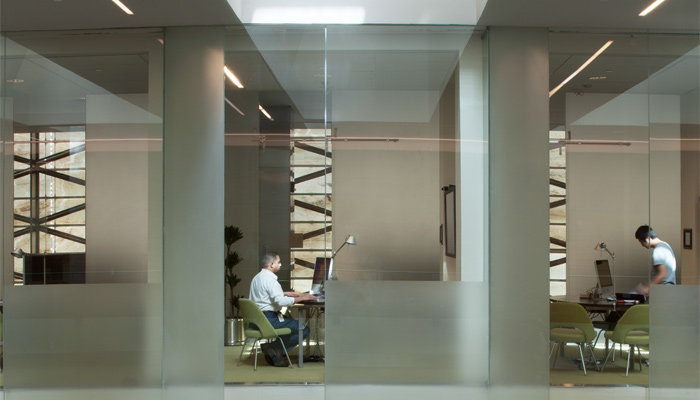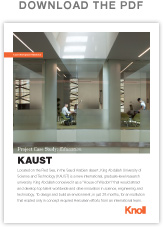
Located on the Red Sea, in the Saudi Arabian desert, King Abdullah University of Science and Technology (KAUST) is a new international, graduate-level research university. King Abdullah conceived it as a "House of Wisdom" that would attract and develop top talent worldwide and drive innovation in science, engineering and technology. To design and build an environment, in just 28 months, for an institution that existed only in concept required Herculean efforts from an international team.
Drivers
Deliver a King's Vision
An extraordinary undertaking by any measure, KAUST was the vision of King Abdullah who sought to create a world-class research university with a focus on energy and environment that would transform and diversify his country's economy beyond reliance on oil as well as reform its educational system.
Committed to building a strong future for his country, where 70 percent of the people are younger than 30 years old and 50 percent are under 15, the 80-something King Abdullah gave specific directives that his legacy project be up and running in his lifetime, mandating an accelerated planning and construction schedule of less than three years from conception to opening.
"As a new 'House of Wisdom,' the university shall be a beacon for peace, hope, and reconciliation," said King Abdullah Bin Abdulaziz Al Saud. "It is my desire that this new University become one of the world's great institutions of research; that it educate and train future generations."
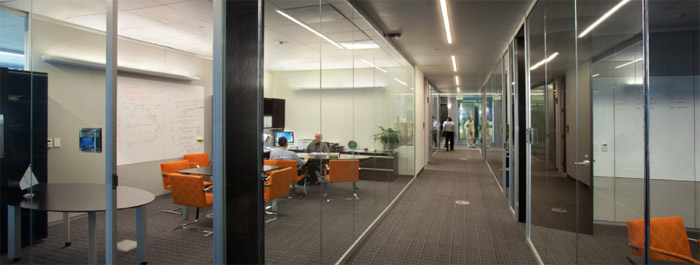
Scientist offices function as both private workspaces and collaborative teaming spaces for research development and investigation. Featured: AutoStrada Storage and Tables, Florence Knoll Table Desk, Brno Chairs.
Driving Innovation with Collaboration
KAUST was conceived as a truly global institution that encourages innovation at all levels through collaboration and partnerships with the best research universities worldwide and private industry. A range of spaces were needed to promote this interdisciplinary collaboration and cooperation where individuals could work together, share ideas or just relax, with the hope that innovation might emerge from both planned and unplanned interactions and encounters.
Showcase Sustainable Solutions within Demanding Environment
As a research-based institution that focuses on renewable resources, it was crucial that the physical environment model the university's sustainable mission in design, construction and operations, despite a geographic site that presented harsh and extreme climate conditions of a desert environment in close proximity to the sea (hot, humid, salt-laden).
New Construction to Fit Historic, Local Context
KAUST's team was challenged to create a contemporary work of architecture that would resonate with the global scientific community while being firmly rooted in local Saudi culture and well-integrated with the Arabian environment. Design elements also needed to address scorching desert temperatures and take advantage of its spectacular waterfront setting along the Red Sea.
Create a Highly Flexible and Adaptable Lab Environment
Designing and building spaces while the university itself was still in development was unprecedented, but necessary in order to meet the highly condensed construction schedule. Without an established program, curriculum, faculty or students, spaces had to be highly flexible and adaptable to meet the needs of an institution still in the formulation stage.
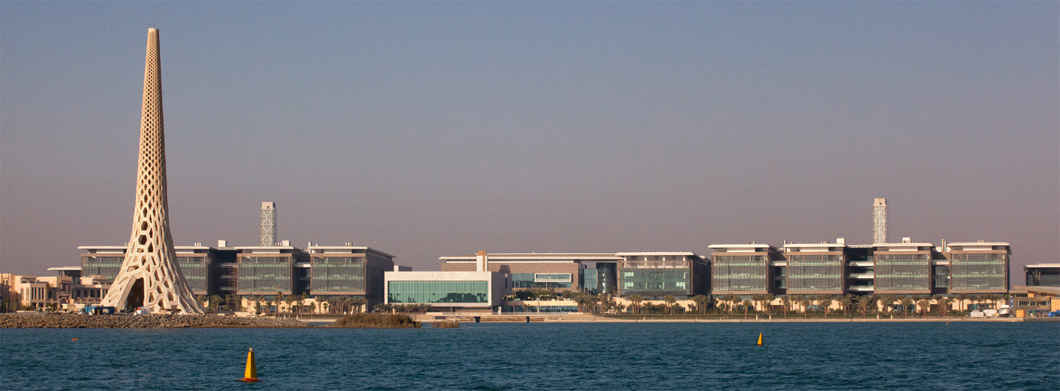
Conceived and built in just 28 months, the KAUST campus is comprised of 27 buildings with a distinctive blend of traditional architecture and modern styles.
Tactics
Create Simplicity with Depth
The unusually short design and construction schedule imposed strict boundaries on what could be constructed. To meet the strict deadline, designers developed a neighborhood concept based on a set of simple forms that could be built efficiently and repeated in interesting ways – all while being rich in material and distinct in detail in order to avoid a completely homogenous setting.
Designers also used a straightforward, uncomplicated approach with color, maintaining a primarily neutral palette to shape a calm environment. Strong colors were eschewed in favor of subtly layered shades that created depth.
Simplicity drove scale of the furniture as well. "The pieces had to be simple enough that they would work together no matter what. The design team avoided complicated and exaggerated shapes that would take a more educated eye to reconfigure to make them work," explained Cindy Cannatella, Knoll Sales Representative.
Open Environments Celebrate Human Interaction
The campus layout promotes KAUST's original vision of conducting highly collaborative, interdisciplinary, goal-oriented research. No boundaries exist between labs and academic areas and in fact, few fixed walls exist, creating an extremely open environment that encourages accidental meetings and social interaction throughout the campus.
In the three-story library, collaboration spaces are designed to be distinct in function and appearance. "The goal for the library was to create a really inviting and magnetic environment that drew people from all over campus," explained Donald Cremers, HOK San Francisco, Project Interior Designer. "It would also be part of creating the '24-hour-a-day space' where people can go anytime to take a visual and actual break from their high tech research lab and fellow researchers. They can go to a space that is differentiated functionally and visually and perhaps bump into people doing other things. By sharing and comparing research, they would start to cross-collaborate."
Flexible Elements for Easy Adaptability
Since the university's program was being formulated as the design was taking place, flexibility in building design was necessary. Fortunately, the expansive open areas throughout campus interiors were unencumbered by space-defining walls, and supported highly adaptable designs.
Similarly, furnishings needed to be as loose and detached as possible to support flexibility. "It had to be simple for users to uncouple power connections and move to another location where they could plug in with data and wifi access available," Cremers said.
Furniture selections for the collaborative areas were selected to support the required capability. "Collaborative areas are really about flexibility," explained Kylie Roth, Director of Workplace Strategy for Knoll. "It's where groups of people could arrange seating, whiteboards or occasional tables for their laptop, lunch or cappuccino and then easily reconfigure the space for collaborative meetings. In spaces anchored with sofas and other large-scale furniture; smaller pull-up pieces are mobile enough to be moved."
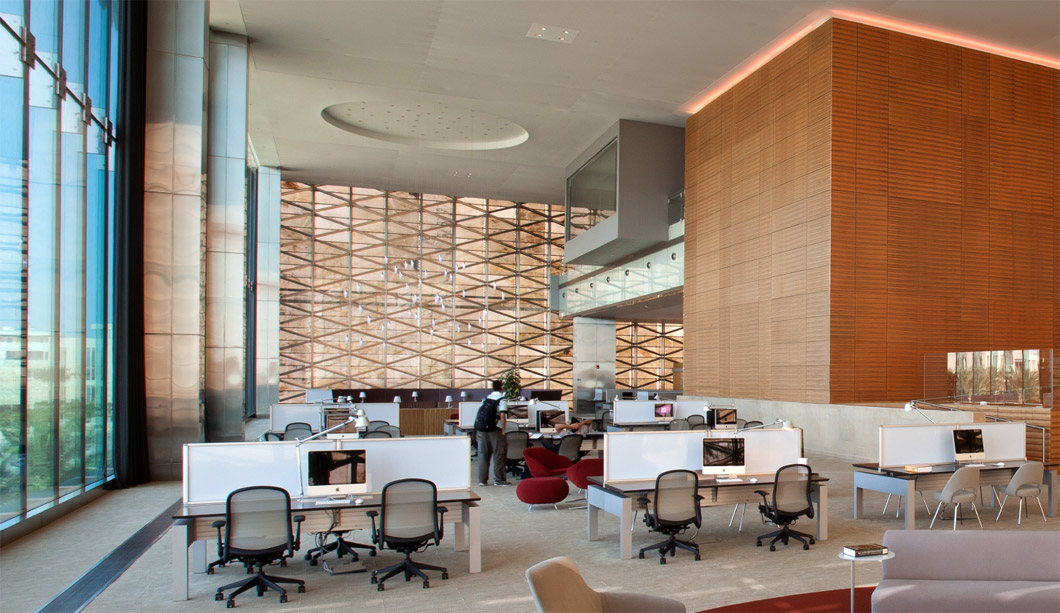
Floor to ceiling windows flood the KAUST library with light and offer a spectacular view of the Red Sea. Chadwick chairs and Crinion Open Tables were selected to blend into the light, airy atmosphere and enhance the openness and seaside setting.
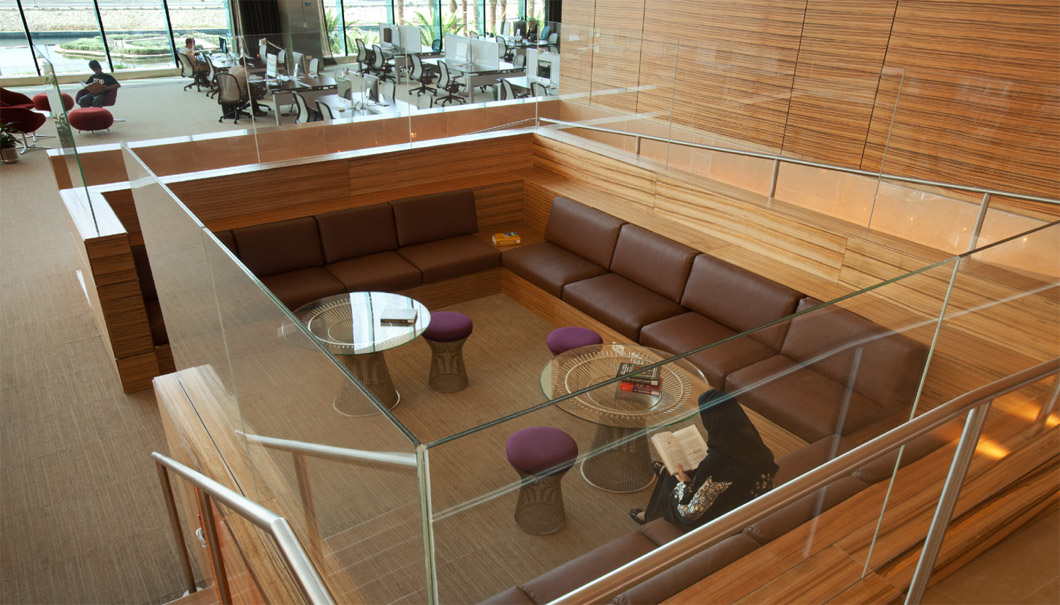
Platner tables and stools along with other KnollStudio classics from the 20th century blend in seamlessly with KAUST’s contemporary architecture throughout the library and other campus buildings.
Kit-of-Parts Furniture
Designers used a template approach for furnishings in many applications. "Since many spaces had to be designed quickly, one strategy was to use repetition in furniture while integrating color to differentiate spaces and provide spatial orientation," HOK's Donald Cremers explained.
The modular concept was repeated in the interior furnishings in labs and office spaces. "We worked with two primary work stations that we could adapt from one configuration to another," explained Cremers. "The kit of parts made things flexible."
The Knoll system furniture solution also produced significant savings for KAUST. "Though private office specs called for a wall applied support structure, we educated the client that freestanding walls would be a much easier and economical solution," recalled Hafez Abdul-Hafez, regional sales director for Knoll Middle East and North Africa.
Knoll AutoStrada was selected for many locations since it offered aesthetic consistency as well as significant versatility: spine-based, storage-based, wall-based, and table-based.
“Though private office specs called for a wall applied support structure, we educated the client that freestanding walls would be a much easier and economical solution.”
In the library, AutoStrada's Crinion Open Table provided a flexible furniture solution that worked on many levels. "The same pieces and parts can be a work table for four, or a really long traditional reading table," said Cannatella. "The benching system has the added advantage of providing an infrastructure to support technology and lighting. Users can easily plug in above the table, while cable management is hidden underneath."
With its numerous configuration possibilities and broad offerings in finishes, designers adapted AutoStrada to create visual variations and drama in the many long stretches of space that were undefined by walls. "Since the buildings were very bright and very light in materiality, designers used dark wood furniture for contrast and different shapes to complement the architecture," recalled Roth. "Workstations are configured into interesting shapes such as dogbone and floral to break things up in the more open areas of the lab building. Smaller pods of three and six promote teaming better than one long row of workstations," she added.
International Style for a Global Setting
Furniture selections were made with an eye toward maintaining a light and airy sensibility that bridged cultures and eras. "Chadwick, a light duty task chair, with adjustable arms and feet and mesh seats, delivers a lightweight visual that allows air and movement to keep things cool and comfortable," explained Cannatella. It also blended seamlessly with the KnollStudio pieces used as ancillary furnishings.
"Despite being designed by different people at different times, the timeless appeal of modern classic pieces such as Saarinen side chairs, Florence Knoll sofas and chairs and Platner tables complemented the newer Knoll furnishings beautifully," she described.
"It was a way for designers to ease the 20th century into the new environment," she said. "Those pieces are familiar and comfortable and go a long way to create a welcome environment that's really about international style, not necessarily western or American culture, but comfortable for cultures around the world."
Ancient Inspiration for a Modern Mecca
To scale the massive research facility to a smaller community level, as well as address the location's formidable climate, planners drew inspiration from the region's traditional architecture. To maximize sustainable design and minimize isolation on the sprawling campus, planners modeled a close-knit Arabian village that would encourage the formation of collaboration spaces between core research laboratories.
A Bedouin-tent inspired roof system spans across buildings to block the sun on facades and cover the outdoor pedestrian spine. Three solar towers borrow from traditional homes in Jeddah. The mashrbiya (Arabic lattice screen) inspired the hyper grid terra cotta cladding that filters light. Its diamond motif is an abstract reference to the heavy patterns in Islamic architecture, and its layers are a nod to the tenting, canopies, drapery and other traditional modes of filtering sunlight via architecture.
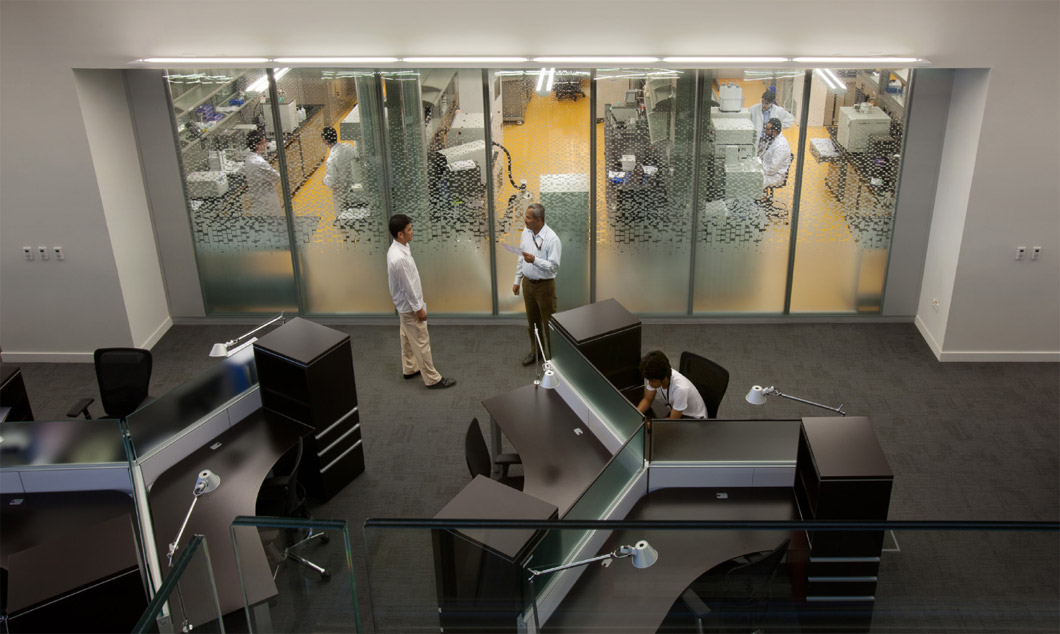
Within the long expanses of space in the lab buildings, workstations were configured in assorted shapes to create visual variety that complemented the architecture. Featured: AutoStrada Workstations.
A Global Team
To meet the ambitious deadline and aspiring vision, Knoll gathered a global team to partner with KAUST and design firm HOK, whose own teams were spread among more than nine global locations. To furnish the labs, workspaces, library and administrative buildings on campus, required what amounted to be the single largest furniture order in Knoll history. Members of the Knoll US-based team worked with the Knoll Global Business and International groups and engaged with local furniture dealer, M/S Olayan Technical Trading Co., and New York Citybased dealer, EvensonBest, to help manage the complex process and ensure a seamless and cohesive experience for the university.
Respond to the Landscape
The coastal locale of the university is an area of great natural beauty and cultural significance. Built on undeveloped land on the coast of the Red Sea, KAUST's site presented an unusual confluence of sea, desert and sky. The campus design celebrates its spectacular landscape with buildings that address the sky's intense sun during the day and its awe-inspiring celestial landscape at night.
An architectural palette of terra cotta, glass and stainless steel was used extensively because of its ability to resist high salt content. For the numerous outdoor spaces that serve as gathering areas in cool evenings, similarly hardy furnishings, including Knoll's Pensi tables and Toledo stacking chairs are used.
A Living Laboratory of Sustainable Solutions
Extensive glass that streams in daylight lessens the need for artificial lighting in many interior spaces, supporting the sustainability edict.
To meet LEED standards, interior furniture systems contain low volatile organic compounds (VOC) which are certified via the UL/Greenguard program and contain recycled content. All Knoll North American systems products other than certain exclusions contain wood, which was purchased from sustainably managed forests and is Forest Stewardship Council (FSC) certified. Additionally specified Knoll products, including AutoStrada and Chadwick chairs, meet third party certification from BIFMA (Business Institutional Furniture Manufacturers Association) level certification and SMaRT© (Sustainable Materials Rating Technology) from MTS (Market Transformation to Sustainability).
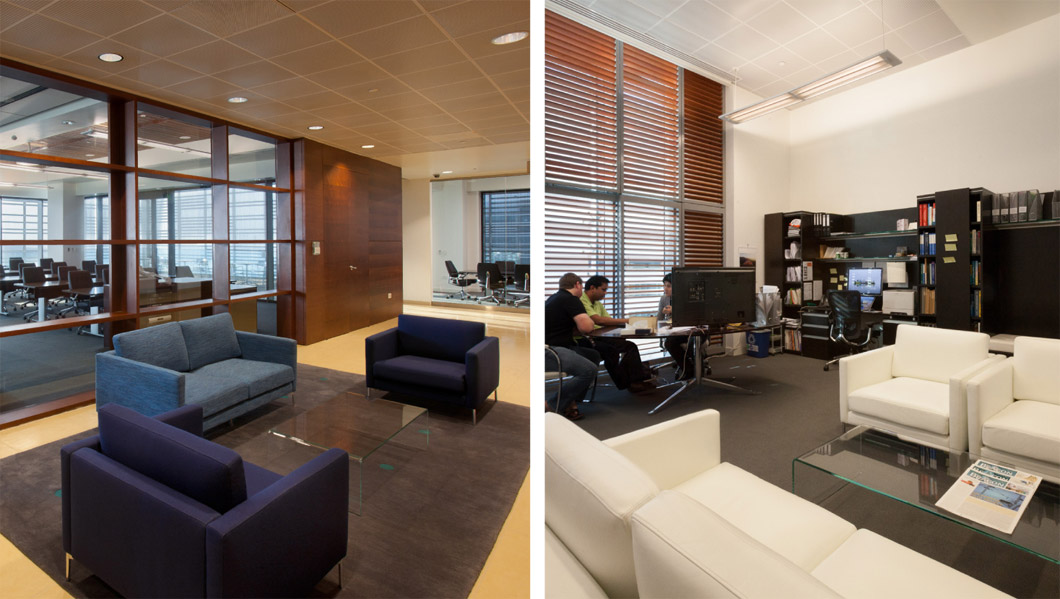
Left: With FSC-certified woods and LEED standards inherent in many of its product offerings, Knoll furniture was an integral element in KAUST’s sustainability initiative. Featured: Divina Lounge Chairs and Sofa
Right: KAUST was designed to foster collaboration among individuals and across disciplines. Spaces and furnishings are planned to facilitate informal meetings and supported with technology that enables remote collaboration. Featured: AutoStrada Storage, Florence Knoll Table Desk, Florence Knoll Lounge Chairs and Sofa, Brno Chairs
Photos by Sam Fentress
Outcomes
Vision Materialized on Time
Working with the international team, Knoll met the furniture delivery deadline prior to completion of any campus buildings. The campus opened up as scheduled, just 28 months from inception to completion, delivering the King's dream.
Flexibility Achieved
The modular approach allowed KAUST the time necessary to select their initial research partners. It also ensured long-term flexibility of the facility allowing it to respond quickly and efficiently to changing research needs in keeping with the mission and vision of the university.
Promote Transformation and Discovery
Because a primary charge of KAUST is to promote the transformation and discovering of ideas, the buildings themselves manifest a similar dynamism. It is especially pronounced at night when the setting sun allows for more activity and life in public spaces and the campus undergoes a dramatic transformation. Though KAUST's architecture is designed to be quiet during the day, the buildings come alive at dusk to reveal a more active, outgoing character.
Large Scale Model of Sustainability
KAUST achieved LEED Platinum status, the largest institution in the world to be so honored at the time. Its physical campus and operations reinforce sustainable patterns of living to Saudi Arabia's population. The project's sensitivity to the natural environment and fragile ecosystems along the Red Sea Coastal plain has set a strong regional precedent for creating environmentally responsible large-scale developments. Currently the university is demonstrating new ways to build in the region and promote responsible stewardship of the environment.
Awards
Lab of the Year (2011) – R&D Magazine
Emerging Research and Science Park – Association of University Research Parks
Library Building Award – AIA/ALA
International Project of the Year – Sustain Magazine
Excellence in Architecture Merit Award (KAUST Library) – AIA San Francisco
Energy + Sustainability Merit Award (KAUST Library) – AIA San Francisco
Design Award (KAUST Library) – AIA San Francisco
IIDA Award (KAUST Library) – IIDA Northern California
Top 10 Green Projects – AIA Committee on the Environment
Top 10 LEED Projects (#1 Ranking) – Interiors & Sources
Honor Award – AID St. Louis
Green GOOD DESIGN Award – European Centre for Architecture Art Design and Urban Studies
International Architectural Award – Chicago Athenaeum
Charter Award – Congress for the New Urbanism
Honor Award – ASLA Georgia
AIA 2010 COTE Award (only overseas winner)
• • •
Project Team
Project Management: Aramco Project Management
Construction Firms: Oger International, Saudi Oger
Architectural and Design Firm: HOK
Knoll, Inc.: Knoll Houston, St. Louis, San Francisco, Los Angeles, New York, Atlanta, Toronto and Dubai
Knoll Furniture Dealer: M/S Olayan Technical Trading Co., Riyadh, Saudi Arabia, EvensonBest, New York
DOWNLOAD "KAUST" TO READ THE FULL PAPER






