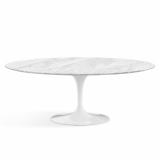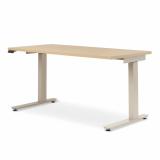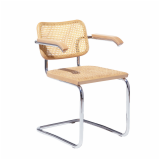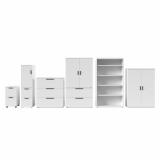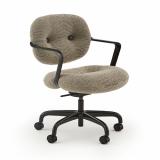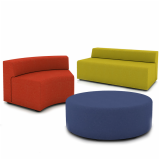Features
Knoll NeoCon 2014 Showroom Tour
The 21st century workplace poses one constant: change. At NeoCon Knoll presents r/evolution workplace™, a platform that illustrates the freedom and opportunity organizations have to reimagine the workplace by exploring four distinct interior planning approaches. r/evolution workplace is the Knoll perspective on how to move the workplace forward.
More on our NeoCon 2014 Showroom | NeoCon 2014 Showroom Videos | Craighton Berman's Sketches | Press Release | More on r/evolution workplace

Welcome to the Knoll 2014 showroom. This year, we are showcasing r/evolution workplace™, a platform that illustrates the freedom and opportunity organizations have to reimagine the workplace by exploring four distinct interior planning approaches: adaptive planning, efficient planning, perimeter planning and core planning.

OMA 04 Counter with Bounce by Knoll™ Analytic boards

The Remix family includes a work chair, a high back chair, a side chair and an activity chair. The Remix work and high back chairs combine Flex Net Matrix technology, a specially engineered, high performance elastomer molded to provide resiliency and flexibility, with cushioning to provide movement and cradled support.

The Knoll Office Seating portfolio offers many options for supporting focused, shared and team work modes while providing the benefits of thoughtful design, comfort, and choice.

An Antenna Workspaces® standing-height reception desk.
Adaptive Planning
Adaptive planning uses movable elements to define a variety of work settings, allowing flexibility to meet changing needs and enabling people to shape their work experience. Adaptive planning seeks to connect people to each other and to the organization by creating spaces for shared work and social activity.

The Plank Series Wall System, designed by ARO, creates a striking architectural solution with FilzFelt for areas to welcome, connect and linger.

The Array Series investigates stasis and movement with transformational geometric patterns that provide varying degrees of privacy.

A LSM table with Interpole™ create a meeting space with style and function.

k.™ lounge collection offers broad planning capabilities for soft seating needs in Activity Spaces.

Antenna® Workspaces raw Big Table is the “imperfect” solution for a progressive aesthetic.

Antenna Telescope™ combines the performance of independent seated-to-standing height adjustability with the planning efficiency of benching.

Antenna Telescope™ returns offer the unique ability to raise both surfaces in a workstation at the same time.

Tone™ tables with Antenna® Fence and Anchor™ credenzas create a benching environment with personalized flexibility, allowing users to shift work modes quickly and move easily from sitting to standing.

Antenna Simple Tables are the simple solution to dynamic Activity Spaces.

k.™ lounge collection offers broad planning capabilities for soft seating needs in Activity Spaces.

Antenna Telescope™ Y-base adjustable tables invite collaboration.

Create a community space with Suzanne lounge where you can run into a colleague and leave with the next big idea.
Efficient Planning
Efficient planning seeks to maximize space utilization and minimize real estate cost—sometimes coupled with alternative workplace strategies like flextime and free-address. An overall reduction in size of primary workspaces serves to flatten organizational structures and emphasize shared and team work.

The versatile configurability of Template™ creates a tailored workwall in a compact footprint, freeing up space in a user-configurable environment of Antenna Simple Tables and MultiGeneration chairs.

Supporting a range of Activity Spaces throughout the workplace, k.™ lounge provides a place to rest, reset, and recharge.

Dividends Horizon® Faceted Worksurfaces encourage collaboration in the workstation by positioning the user toward the aisle.

The Dividends Horizon® Media Table facilitates face-to-face and remote group sharing.

Open and full door Anchor™ lockers with a common top create a bank of storage with secure and accessible options.

A mix and match planning approach offers limitless Anchor™ storage combinations with Dividends Horizon®.

Anchor pedestal and stacker are layered with Dividends Horizon® components to create a narrow tower within the workstation footprint.

k.™ lounge and Toboggan® create a collaborative area that is as comfortable as it is adaptable.

Dividends Horizon® bowtie shaped workstations are an ideal open plan solution for team or free-address use.

Lounge seating like Florence Knoll sofas and Womb chairs, combined with Saarinen Pedestal Collection Tables, bring Activity Spaces to life.

Right: A custom Spinneybeck staircase. Left: Spinneybeck reimagines the work of Erwin Hauer in a new material.

New designs from KnollTextiles, including collections by Kari Pei and Dorothy Cosonas, and five upholstery fabrics that comprise the 2014 Archival Collection, inspired by the work of legendary Knoll designers Astride Sampe, Florence Knoll and Marianne Strengell.
Perimeter Planning
Perimeter planning is a classic approach—fixed, enclosed spaces line the architectural perimeter and open spaces are positioned toward the building core. Professional and structured, Perimeter chiefly supports focus work.

Abundant power points and integrated cable management, shown here with an LSM table, support phones, tablets, laptops, and whatever’s next.

Contemporary and classic come together with a unified aesthetic in this AutoStrada® private office, featuring Pollock Executive chairs and a Florence Knoll table desk.

Richly finished components can be tailored to suit virtually any private office plan with storage and worksurface options that can be reconfigured as requirements change.
Core Planning
In Core planning, open spaces access the architectural perimeter and enclosed spaces line the building core. A lack of barriers along the perimeter brings natural light into the workplace, along with a sense of parity. Core planning allows for a balance of focus, shared and team work.

Single or multiple-user focus environments, such as this shared private office, plan seamlessly with AutoStrada® components.

Reff Profiles™ shared office encourages collaboration, offering high functionality combined with the beauty and warmth of a rich veneer palette.

An elegant, simple team solution with power and data readily configured – and reconfigured as needs change.

Core planning positions open spaces at the architectural perimeter and enclosed spaces at the building core.

Reff Profiles™ tall tables are perfect for casual exchanges and community events.

A refined, functional and modular Reff Profiles™ media enclave, complete with multi-purpose storage.

Antenna Telescope™ configures the performance of an advanced linear bench into an inherently collaborative circular cluster of heightadjustable desks.







