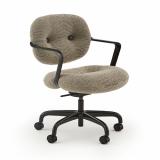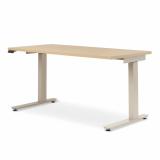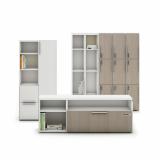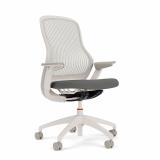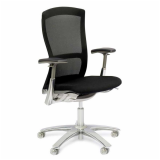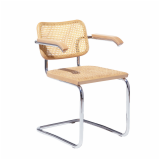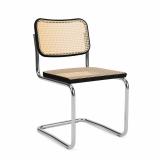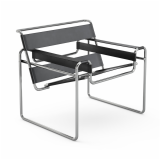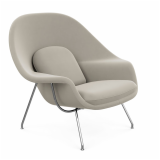Stillman House: Then & Now
Marcel Breuer's first modern home in Litchfield gets a brand new coat of paint
The Stillman House, designed by Marcel Breuer in 1951, was the first of its kind to be erected in Litchfield, Connecticut. Designed as an antidote to the American colonials that populated the town, today the Stillman House occupies an equally important position in Breuer’s oeuvre and Litchfield’s history. Architectural critic Rachel Carley, who curated a show on Litchfield Modernism called In Our Own Time: Modern Architecture in Litchfield, 1949-1970, maintains that Breuer’s architectural additions to Litchfield perpetuate rather oppose the region’s tradition. “'Litchfield has always been a place where people had gone after the best, including the best art and design. These modernist houses aren’t a break with the past, but a continuation.” After Stillman House was completed, other modernist architects, including Richard Neutra, won notable commissions in the region.

Cesca Chairs and Wassily Chairs at the Stillman House in 2015. Photograph by Jeremy Bittermann.
The house was built for Rufus and Leslie Stillman, early patrons and advocates of modernism. The Stillmans learned of Breuer through a 1940s installation of ''demonstration houses” arranged in the courtyard of the Museum of Modern Art—a forerunner to the Case Study Houses that were sponsored by Arts & Architecture magazine in Los Angeles. Of the working relationship Stillman maintained with Breuer, Stillman wrote, “Both architect and client search the other’s thoughts and then proceed on the faith that comes from this knowledge. The question of ‘why’ has been asked, as well as ‘how,’ [and] it is the architect who must answer.”

“These modernist houses aren’t a break with the past, but a continuation.”
—Rachel Carley
Womb Chair at the Stillman House, c.1951. Photograph by Ben Schnall.
The 3,200-square-foot home introduced many motifs that would be later reprised by Breuer in his more mature works, especially the residence’s binuclear, h-shaped plan. According to The New York Times, the pool’s cantilevered diving board anticipates the final form of the canopy created for Breuer's most well-known project: The Whitney Museum. The home also bears the stamp of Breuer’s entourage of talented friends. It was Alexander Calder, for instance, who painted the exterior wall mural that faces the pool and contributed the home's kinetic mobiles.

Left: The pool at the Stillman House c.1951. Photograph by Ben Schnall.
Right: A mural by Alexander Calder at the Stillman House pool in 2015. Photograph by Jeremy Bittermann.
Of such details, Stillman wrote, “You see art in Breuer’s choice of materials and contrasting textures; you see it in his choice and placing of colors, and in the simple, raw details that let you understand the structure. He wastes nothing.”

“You see art in Breuer’s choice of materials and contrasting textures; you see it in his choice and placing of colors, and in the simple, raw details that let you understand the structure. He wastes nothing.”
—Rufus Stillman
Cesca Chairs at the Stillman House, c.1951. Photograph by Ben Schnall.
Many of the furnishings, including the Gerrit Reitveld's Red Blue Chair, are the same as those made up the original arrangement. Breuer’s Cesca Chairs surround the home’s dining table and reference the home’s cantilevered design. In the living room, Wassily Chairs take the place of Eero Saarinen’s Womb Chair.

Left: Cesca Chairs at the Stillman House in 2015. Courtesy of Klemm Real Estate.
Right: Gerrit Rietveld's Red Blue Chair at the Stillman House in 2015. Courtesy of Klemm Real Estate.
The restoration of Stillman House lasted four years and leveraged extensive archival drawings and photographic material. The current owners purchased the home directly from the Stillman family in 2009, and put the renovated property on the market this year. The home has been selected for Wright’s Modern Masterworks event taking place this fall, a distinction awarded to honor the homes of historic and architectural significance.
Project Credits:
Design: Marcel Breuer
Photography: Jeremy Bittermann & Ben Schnall






