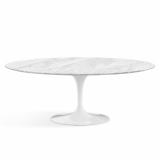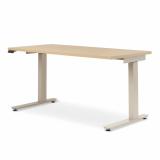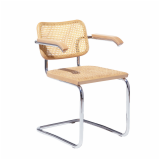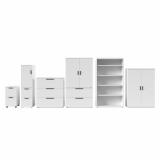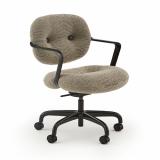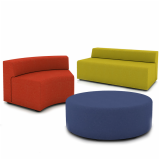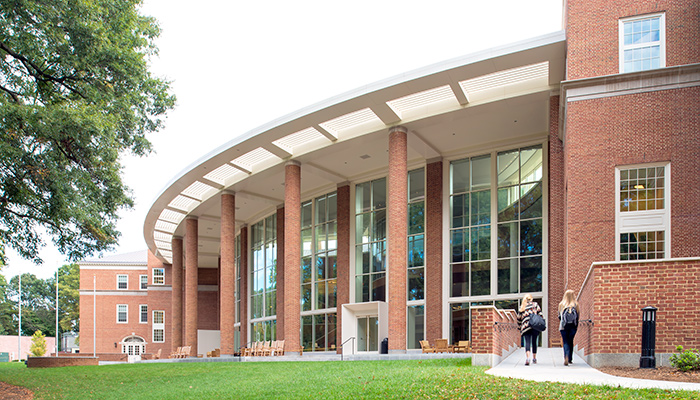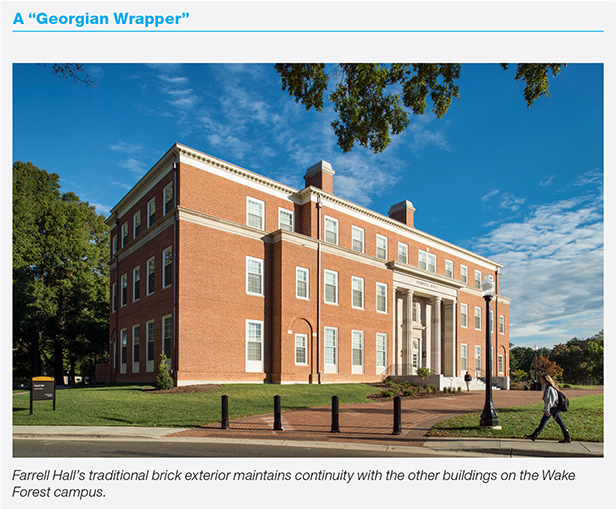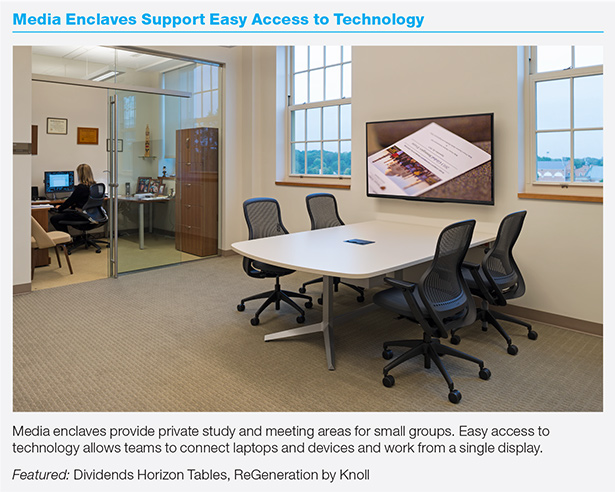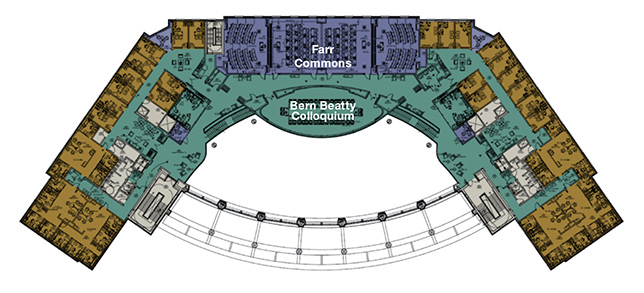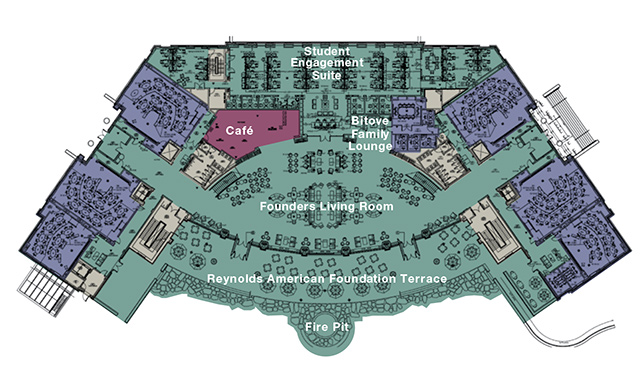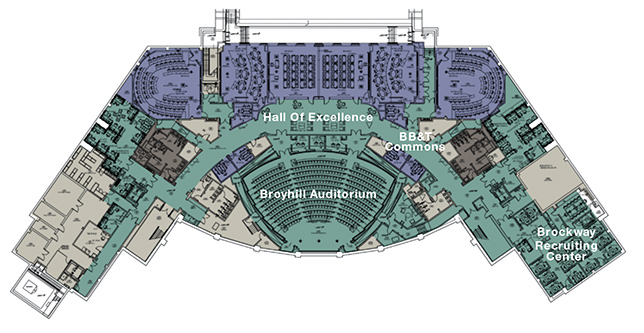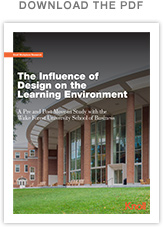
For some, it’s a chance to be part of tradition. For others, it’s the lure of sports and student life. And of course, for many, academics trump all. While every prospective student has their own criteria for choosing a college, chances are they were at least partially influenced by the campus physical environment.
In fact, studies have shown that campus appearance influenced the decision of somewhere between 62% (Boyer 1987) to as high as 80% (Waite 2014) of prospective students.
Savvy institutions are well aware of the role the physical environment plays in their marketing efforts and how it drives investment in their facilities. Not only do they seek to appeal to the best and brightest students, faculty and staff, but they also must accommodate—and retain—an increasingly diverse student body. Nontraditional students —minorities, adult learners, veterans, returning students, part-time students who work part or full time, parents of young children—comprise an increasingly larger percentage of the student population. Additionally, campuses must support new and varied pedagogies including customized programs and learning styles that are collaborative, highly interactive and/or student-driven. Finally, administrators are keenly aware of the influence college rankings have on recruitment and that campus facilities and aesthetics can carry great weight in the reporting.
Yet despite millions of dollars spent, the relative impact of higher education facilities on students’ recruitment, retention and academics is unexplored. More specifically, little evidence exists that connects such investments to these goals.
Overview
To learn more about the link between facility design and student experience, Knoll conducted a two-part study with the Wake Forest School of Business in Winston-Salem, NC.
The “Before” study took place while students in the graduate and undergraduate school of business were located in two separate buildings on the Wake Forest Campus. Construction was currently underway on Farrell Hall, a new building that would house both the undergraduate and graduate school of business in a single facility designed to accommodate today’s learning and teaching styles.
Goals of the Study
The primary goal of the study was to compare students’ satisfaction, preferences and perceptions about their experience in the school of business before and after the move to Farrell Hall.
Secondly, Knoll sought to explore relationships between elements of the indoor environment and students’ satisfaction and enjoyment when using the spaces for individual study, group work, classroom learning and informal learning among peers.
Finally, results of the study were intended to contribute evidence to the knowledge base regarding the impact of higher education facilities on students.
Lessons + Recommendations from Phase 1: Pre move-in
The pre move-in study revealed three notable connections between design investments and an improved student experience:
1. A greater variety of spaces improves quality of study and socializing.
2. Elements of adaptability enhance student satisfaction with space.
3. Functionality of space, legibility (i.e. ease of way finding, understanding of building layout), brand and aesthetics drive the student decision to attend the school.
Based on the findings of Phase 1 research, Knoll suggested several broad recommendations for all higher education institutions to enhance student satisfaction with their learning experience. In Farrell Hall, planners were able to incorporate several of these recommendations into the new facility.
Design Recommendation 1
Increase the selection of alternative spaces to allow students to choose from a variety of indoor and outdoor spaces that can accommodate congregating, meeting, socializing and learning and at different times of day.
Pre move-in study findings revealed that students preferred studying off campus in locations including outdoor environments, friend’s homes, restaurants and coffee shops, so new facilities should reflect the casual comfort of such environments.
Farrell Hall Solution
Design a grand but informal living room for congregating, supplemented with smaller articulated spaces for quiet study and group meetings, and outdoor spaces for gathering.
The centerpiece of Farrell Hall is the 8,200-square-feet Founders Living Room, a dramatic triple-height atrium designed as the “soul” of the business school. Conceived as a place for gathering and collaborating, the space was also intended to nurture idea sharing and communication between disciplines, faculty and students, according to Gordon McCray, Vice Dean of Academic Programs at Wake Forest University.
“It’s designed as a welcoming space that would bring students, faculty and staff to foster dialogue, collaboration and crosspollination,” added project architect Breen
Mahoney of Robert A.M. Stern Architects. Additional options are provided by spaces that function as classrooms and offices by day and adapt to private study/group meeting areas in the evening.
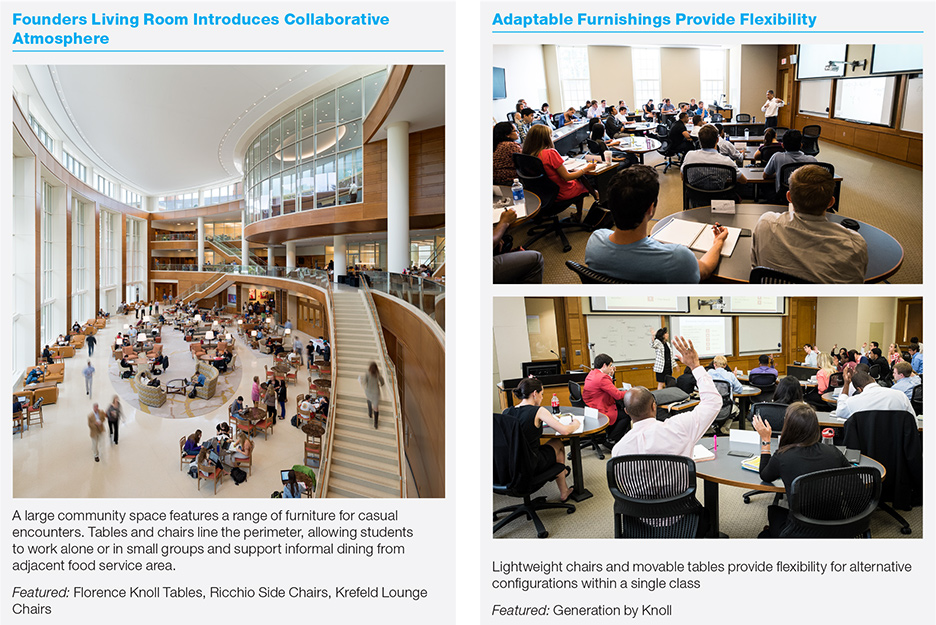
Design Recommendation 2
Offer adaptable furnishings that provide flexibility within learning environments.
Students’ satisfaction with spaces is connected to whether they can manipulate furnishings within the space to suit their learning needs, so furniture should be lightweight and mobile enough as to be easily moved multiple times per day.
Farrell Hall Solution
Provide a mix of large-scale pieces to anchor formal seating areas, supplemented with a variety of lighter weight tables, chairs and soft seating that allow users to arrange and rearrange to their preferences and needs.
“While the sheer scale of the Founders Living Room was intended as a magnet to bring other faculty and disciplines into Farrell Hall, the furniture was also an important part of the plan,” explained project architect Breen Mahoney.
“Working with the Knoll team, we developed a strategy to populate the common space. Since it was intended to be a living room, we did a mix of soft seating and KnollStudio pieces with the goal of bringing the scale down to more intimate gathering areas that made it more usable and accessible.”
“Some of the large-scale pieces, such as sofas, were intended to be fixed and serve as an anchor for gathering. Other pieces of furniture were meant to remain loose to allow users to shape and reshape seating areas to the environment that they were gathering in,” he added.
Still others were planned to support food service provided from the café adjacent to the Founders Living Room. Selected for their durability and streamlined modern lines, lightweight wooden chairs and marble-topped tables from KnollStudio accommodate informal dining as well as individual or group study. Upstairs, additional study-oriented academic spaces also provide flexibility. “You still have a mix of soft seating, but also loose and flexible pieces for teams such as tables and pods for makeshift breakout sessions,” Mahoney explained.
Design Recommendation 3
Create a legible, functional space. Spaces for learning, studying and social interaction should be easy to locate and their intention should be distinct.
Farrell Hall Solution
The progressions of rooms in Farrell Hall segues from large and open, to smaller and private, and informs usage and noise level.
With the exception of an auditorium and some classrooms on the lower level, all access to Farrell Hall is through the Founders Living Room. It is easily identified as a central point of orientation, connected with open stairs and balconies to the study and other programming spaces on the upper floors. At ground floor level, where student services, career advising suites and a café line the atrium, multiple quiet zones are defined as users walk deeper into the structure and classrooms, meeting areas and offices become increasingly private.
Farrell Hall Solution
Use color and signage for wayfinding and branding.
Incorporating the black and gold colors of Wake Forest University, large-scale directional signage guides students, staff, faculty and visitors to major spaces within Farrell Hall.
Recognition signage, acknowledging the significant gifts of donors and trustees who made Farrell Hall possible, is displayed in select high profile spaces within the building.
Additionally, in vertical circulation spaces flanking the Founders Living Room, a series of inspirational statements in the same black-and-gold palette present a message of branding and motivation.
Design Recommendation 4
Provide spaces that support use of technology.
Learning spaces throughout Farrell Hall should be designed to support an updated pedagogy of student-focused, technology-supported learning.
Farrell Hall Solution
Table-top technology for easy access and future flexibility. In addition to an interior equipped with state-of-the-art technology throughout, access to power and data is also incorporated into tables for convenience.
“Rather than build technology into the furniture, we came up with a solution where technology could be cleanly supported in tables yet allow future flexibility,” said Carol Crane, Vice President, Healthcare and Higher Education for Knoll.
“This approach yielded savings significant enough to upgrade furniture in several locations,” she added.
Design Recommendation 5
Connect students to the outdoors.
Indoor spaces should be oriented to take advantage of natural light and create a visual connection to the natural outdoor environment. In the pre move-in study, students revealed that outdoor settings were among their favorite places to study and socialize, particularly in a locale with nine months a year of mild weather.
Farrell Hall Solution
A glass curtain wall opens views to the outdoors.
At the rear of the building, a glass curtain wall showcases views of the surrounding natural landscape from every floor, punctuated by a promenade of mature pin oaks, whose planting dates back to the earliest days of the campus.
Farrell Hall Solution
A well-appointed terrace provides additional outdoor gathering area.
Outside and west of the Founders Living Room where it is easily visible, a terrace welcomes with comfortable seating and fire pit. Sight lines are planned so visitors can take in the outdoor view. “There is a very specific relationship from the Colloquium on the third floor to the Founders Living Room on the ground floor and then to fire pit and grove of trees,” noted architect Breen Mahoney. “All are oriented along a central axis that serves to unify the indoor and outdoor spaces within Farrell Hall.”
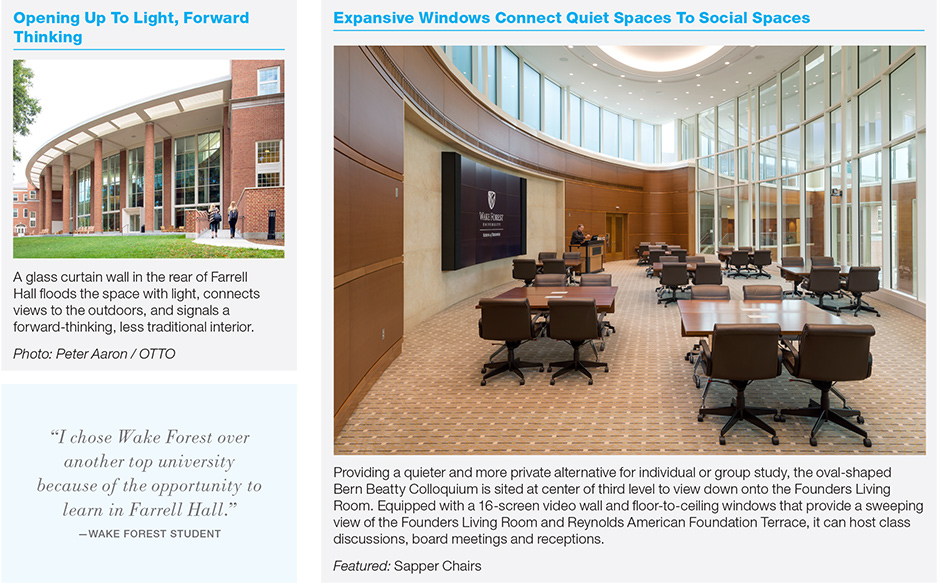
Design Recommendation 6
Connect students to the brand.
Design features that express the mission and accomplishments of the school should be considered as part of the design to build upon marketing efforts.
Farrell Hall Solution
Communicate the school’s mission through design.
As the central point of entry and focus of the building, the Founders Living Room plays an integral role in communicating the mission of the school. Designed as an inclusive, stimulating communal space that ties together many functional areas of the facility, it implies the value the school places on collaboration and camaraderie.
The openness of the soaring ceiling, all-glass interior and plethora of open spaces invite engagement with spaces that are designed to encourage interaction on a casual, spontaneous basis and bring faculty and students together in new ways.
“We deliberately avoided double-loaded corridors and dead-end halls throughout the building,” said Dean Gordon McCray. “Instead we wanted to support interaction between everyone in the environment.”
Similarly, the terrace fire pit was a specific program element designed to showcase a university tradition of fellowship. “Having that very old-school camaraderie and coming together of the Wake Forest community around the fire pit is a very important reflection on the university’s tradition,” according to architect Breen Mahoney.
Farrell Hall Solution
Build upon the school’s unique identity of tradition integrated with a progressive mission.
Farrell Hall’s traditional brick exterior—dubbed the “Georgian wrapper”—is consistent with the architectural vocabulary of other campus buildings. In contrast, Farrell Hall’s dramatic glass curtain wall signals a state-of-the-art interior as it floods the space with light.
“From a design standpoint, this building is constantly trying to find balance between Georgian campus vernaculars and its forward-thinking, less traditional interior,” explained architect Breen Mahoney.
One of the design solutions employed to achieve that balance was a mix of furniture that mirrored the message and heritage of the exterior on the interior spaces. “The Florence Knoll pieces, the Krefeld line of chairs and Saarinen tables are just very classic,” Mahoney said of the KnollStudio pieces specified within the Founders Living Room. “At the time they were designed, they were very progressive, much like Farrell Hall—a classic exterior, with highly innovative interior —which is why they were such a good fit for the building.”
“From the sight lines perspective, the furniture’s form factor was not rooted in traditional vernacular. It’s simply very clean and classic, which works very well with the architecture of the interior space. It’s timeless,” he added.
Findings from Phase 2 – Post Move-in
Some 10 months after the move into Farrell Hall, students were surveyed again about their experience in the new facility.
With results of both the pre and post move-in surveys in, assessments of interior space, furnishings and technology could be compared relative to outcome measures such as academic performance and retention before and after the move to Farrell Hall.
Among the findings:
1. Aesthetics and overall functionality of spaces had the greatest improvement in positive impact on students’ learning experience and expectations.
The look and feel of the buildings and facilities and the overall functionality of spaces within the facilities were the two influential factors students rated higher on their learning experience after the move. Overall aesthetics rose 6% over the pre move-in study, while functionality increased 5%
.
A similar pattern emerged relative to factors fulfilling a student’s expectation level for a high-quality education. Respondents’ expectation level for the look and feel of the buildings and facilities increased 16% from pre to post move-in, while expectation for functionality increased 9% in the same period. In both cases, other factors influencing learning experience and expectations— academic rigor, class size, curriculum, education value, teachers’ expertise, teaching ability, social opportunities, and tutorial support—showed little change in influence before and after move-in.
2. Virtually all spaces within Farrell Hall drew higher levels of satisfaction over the previous facilities. Students noted greater approval for circulation spaces (lobbies and corridors) and congregate spaces (lounges), which both increased 16%; the entire indoor environment and interview rooms, which both went up 12%; and classrooms and workspaces (student offices), which both had an 8% uptick. More than half the students found improved options indoors or outdoors to take a break and recharge (+7%).
3. Improvements were cited in virtually every aspect of the learning environment. Overall, 80% of students enjoyed the look and feel of the spaces (+19% from previous). Most perceived the look, feel and functionality of Farrell Hall to be significantly improved over the former facilities, averaging about 12% higher than the prior buildings. Not surprisingly, the wall of windows and outdoor orientation proved to be among the most highly valued improvements.
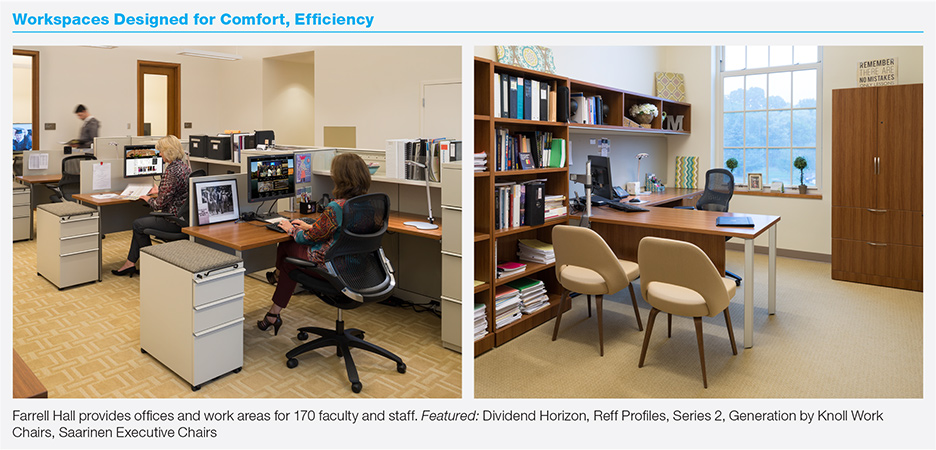
Specific elements of the environment cited include:
-
Both outside views and natural daylight were found sufficient by 93% of students, an increase of 22% from the pre move-in study, with 87% noting they enjoyed the views outside (+18%) and 90% agreeing sufficient artificial light was provided (+9%).
-
Wayfinding (finding their way around) and legibility (layout and organization of spaces) both recorded a 7% improvement.
-
Nearly all the students (95%) agreed on the building’s high level of cleanliness (+10%).
-
Air quality was considered healthy by 88% of the students (+12%). Respondents also noted a 12% improvement in temperature comfort and a sound level that was 7% better than previous.
4. Satisfaction with technology, power and data access improved throughout. Survey results showed that students were quite satisfied with technology availability and integration, with 90% of students designating they had sufficient access to power sources in classrooms and seminar rooms, a 5% improvement over the previous facilities. More than 93% noted they found sufficient access to an internet connection to accommodate learning. Overall, access to electric power sources improved by an average of nearly 12% in spaces including circulation, congregate spaces, interview rooms and workspaces.
5. Ability to move or manipulate the furniture to accommodate learning needs significantly improved. Students cited numerous locations where their ability to customize and adjust their environment improved, especially in workspaces such as student offices, where an improvement of 32% was found. Other spaces showing an improvement in ability to move or manipulate furniture were:
-
Circulation spaces (+11%)
-
Classrooms and seminar rooms (+12%)
-
Congregate spaces (+8%)
-
Interview rooms (+7%)
6. Availability of work, study, classroom and informal learning spaces is less than what students prefer. Students felt the number of workspaces, particularly enclosed spaces for private or small group study, could be enhanced despite having access to 57 dedicated and after hours study rooms in enclosed or shared options. Many students expressed a preference for less space allocated for congregating areas in favor of a greater number of smaller, more intimate spaces for independent or group study. While students noted an overall improvement in spaces for individual or group work or study and classroom and informal learning (average +5%), fewer than 50% of students found such space readily available.
7. Students prefer working on-site (classrooms, congregate spaces, workspaces) for individual, group study, information learning. Despite the perceived shortage, the majority of students (an average of 70%) reported they enjoyed the various on-site classrooms, congregate spaces and workspaces for individual and group study and information learning when they did utilize them. Not only was it a 10% increase, it was a significant shift from the pre move-in survey, in which students noted they were more likely to choose spaces away from the school of business buildings.
8. Farrell Hall better reflects the mission and goals of the business school at Wake Forest University. Nearly 70% of students agreed that Farrell Hall’s indoor environment reflected the school’s mission and goals, a 13% increase over the earlier facilities.
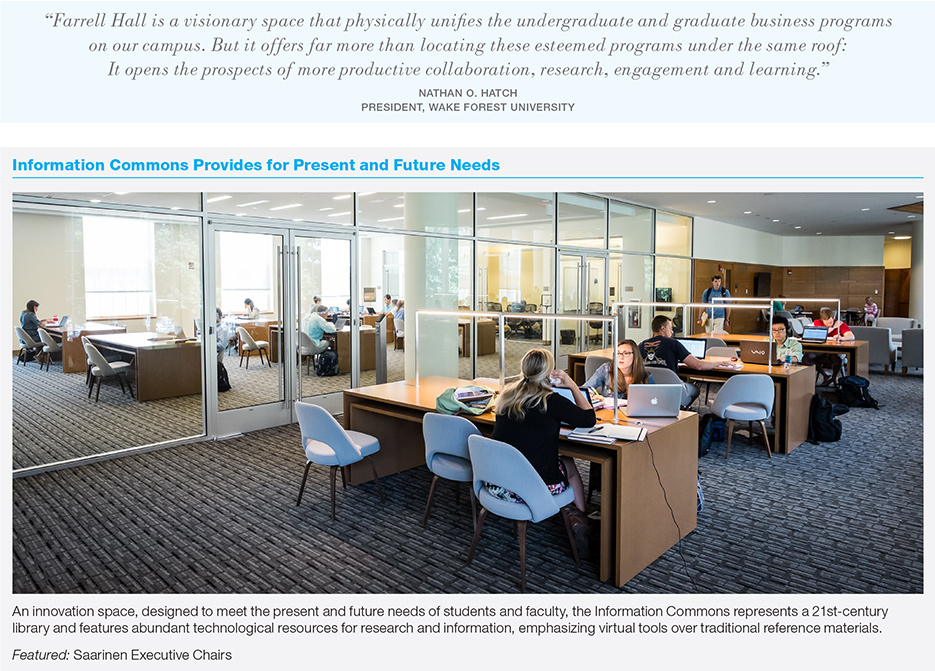
Lessons Learned in Phase 2
Both the pre and post move-in studies showed facility aesthetics are linked to students’ overall satisfaction with their learning experience at their higher education institution. Additionally, design strategies recommended in Phase 1 resulted in generally positive experiences for the students and higher levels of satisfaction in Phase 2. Knoll found three significant connections between students’ satisfaction and success and the higher education indoor environment:
1. Students’ satisfaction with the learning environment is strongly linked to their perceptions of the facility aesthetics and spatial organization and whether a facility reflects their school’s mission.
2. Satisfaction with learning experiences is associated with students’ ability to move furniture to accommodate their learning needs.
3. Outdoor spaces, which students particularly enjoy, can build engagement and communicate the institution’s mission and brand.
Future Planning: Considerations for a Successful Learning Space
Based on the findings of the pre and post move-in studies at Wake Forest, Knoll presents four recommendations that any academic institution can apply when planning future learning environments:
1. Provide a mix of individual, informal learning and group study spaces balanced with open congregate spaces.
For maximum functionality, a generous number of diverse spaces for small group projects and private study where noise and distractions can be minimized should be provided. Offer an additional assortment of larger, open spaces that encourage engagement and support socialization, collaboration and informal study and dining. Users should be informed of the usability (i.e. dual-purpose spaces that function as both classroom and study room) and terms of access.
2. Prioritize flexibility in furniture to allow occupants to determine how it will be used.
Flexibility allows students to take ownership of their study space and utilize it to benefit their learning experience for independent, informal learning or group study. Environments should provide a variety of furnishings including selections of soft seating and tables and chairs that can be easily moved to transition from individual quiet reading to small group study to large group pizza gatherings, and then back. Seating and appropriate ergonomic tools should accommodate all types of postures and users, while mobile display elements such as markerboards further support adaptability of spaces.
3. Develop outdoor spaces that encourage engagement.
Integrate landscaped outdoor spaces for study and socializing to foster community and engagement that builds connection with the university and influences retention.
4. Utilize elements of the physical setting to communicate the institution’s brand and support marketing and recruitment efforts.
Build upon the institution’s unique identity to create a sense of place and express the intention and mission of the school. Situating high-profile spaces in strategic locations can convey the university’s mission and inform campus planning. Showcasing an iconic element, such as a bridge, clock tower, sculpture or monument, can further confirm sense of place and reference campus traditions and history. Environmental graphics can literally tell the story of the university or honor distinguished alumni or donors. Color can further articulate intention and build continuity within a campus palette.
With a lifecycle of higher education facilities expected to span several decades, definitive evidence that informs facility design is critical to capitalize on the initial investment. Developing academic facilities that support programs, which maximize student performance, attract and retain students and focus on efficient use of resources can help the institution capitalize on the initial investment and contribute to student outcomes, which, in turn can advance its mission.
And for the prospective student in search of study, socializing or something in between, a well-defined campus brings clarity to their decision-making.
Farrell Hall Floor Plans
Many meeting and study spaces within Farrell Hall are designed to be easily reconfigured, creating collaborative spaces that support groups of various sizes throughout the day.
Farrell Hall is deliberately planned around a central axis that highlights the Founders Living Room from all floor. Views from upper tiers lead through Farrell Hall directly through to Terrace and promenade of trees.
Upper Level
In contrast to the more open and collaborative academic spaces on the Ground Level, Upper Level spaces are designed to be more study-oriented.
Ground Level
Centerpiece of the Ground Level is the communal Founders Living Room which functions as a point of entry to the café, six classrooms, six study rooms, offices and meeting spaces that wrap around it.
Lower Level
Anchored by the Information Commons, Lower Level spaces are designed primarily for quiet individual and group study. Four dedicated study rooms are supplemented with two after-hours study rooms. Faculty and staff offices, as well as two classrooms, are also found downstairs.
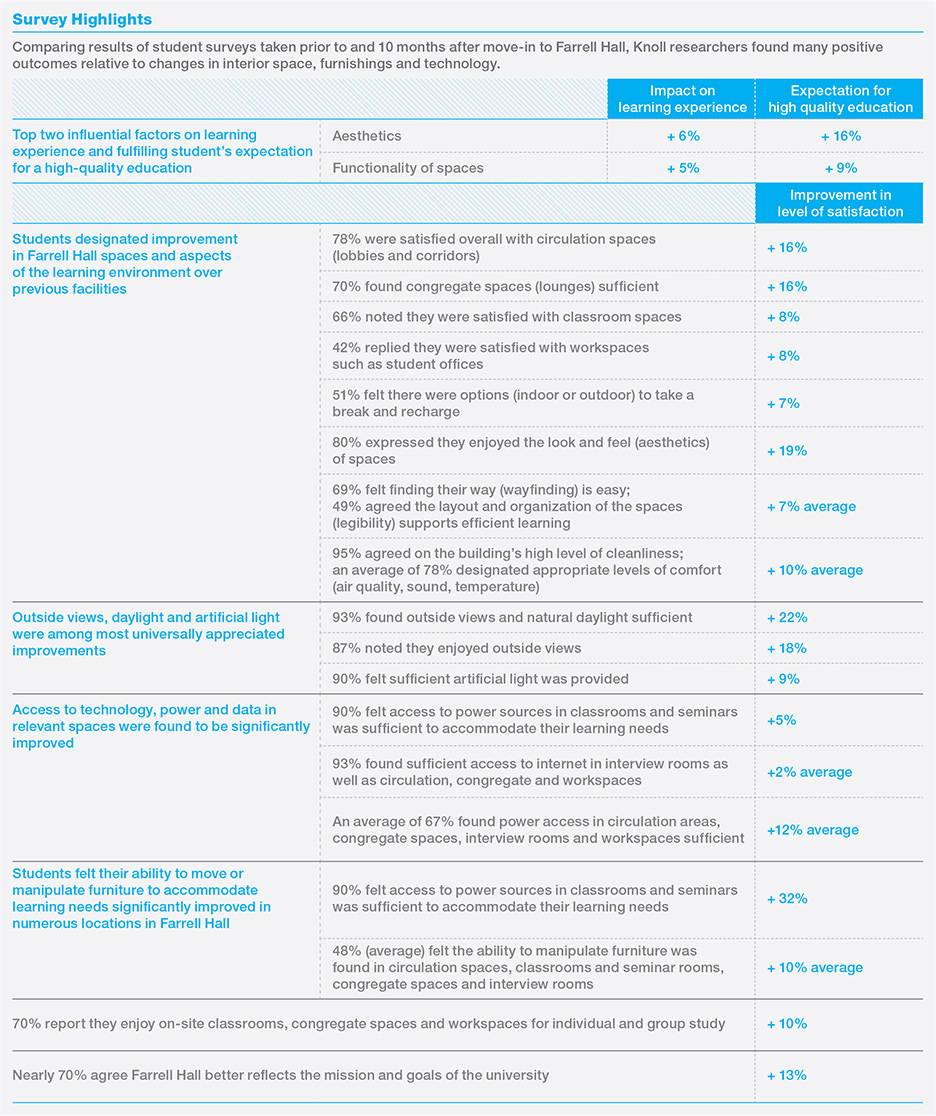
Farrell Hall Overview
Project Scope
-
130,000 square feet across four levels
-
Occupancy for 1,250 undergraduate and graduate students
-
Offices and work areas for 170 faculty and staff including integrated clusters to create connectedness with students
-
18 flexible, high tech and high touch classrooms including 16 with natural lighting
-
14 dedicated enclosed study spaces
-
21 dedicated technologically equipped open study spaces
-
22 after-hours study rooms (4 enclosed)
-
8,200-square-foot Founders Living Room
-
2,800-square-foot recruiting center with 14 interview rooms
-
A 400-seat state-of-the-art auditorium
-
An outdoor terrace with comfortable seating and areas for gathering
-
An information commons and digital library featuring abundant technological resources for research a
-
Conference space with 16-screen video wall for receptions and board meetings
-
Commons featuring a cluster of classrooms and gathering areas
-
Large lounge space providing an area for collaboration
-
Café-style dining space
-
Year built: 2013
Knoll Products
Systems Furniture and Storage: Dividend Horizon, Reff Profiles, Series 2
Task Seating: Generation by Knoll Work Chairs, Multigeneration by Knoll Chairs, ReGeneration by Knoll Work Chairs
Accessories: Sapper Monitor Arms
Lounge and Side Seating: Krefeld Chairs, Ricchio Chairs, Saarinen Executive Chairs, Sapper Chairs
Tables: Dividend Horizon Tables, Florence Knoll Tables
Client Profile
The Wake Forest University School of Business, in Winston-Salem, NC, is consistently placed among the world’s best by major ranking organizations. The School now houses both graduate and undergraduate programs in the new Farrell Hall facility on the main Wake Forest campus. The School of Business offers six masters programs and four joint degree programs, including a working professional Master of Business Administration, Master of Science in Accountancy and Master of Arts in Management. The School also offers a Bachelor of Science degree program for undergraduates with majors in Accountancy, Business and Enterprise Management, Finance and Mathematical Business.
Project Team
Knoll, Inc.: Charlotte, NC
Knoll Furniture Dealer: CBI, Winston-Salem
Architect: Robert A.M. Stern Architects
Awards
LEED Silver Certification (Gold pending) by the U.S. Green Building Council
References
Boyer, Ernest, “College: The Undergraduate Experience in America,” Harper & Row 1987
Waite, Phillip S., “Campus Landscaping: Impact on Recruitment and Retention,” Webinar broadcast May 7, 2014 at Society for College and University Planning
Download "The Influence of Design on the Learning Enviroment" to read the full paper







