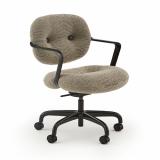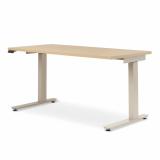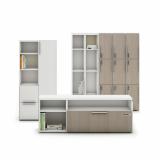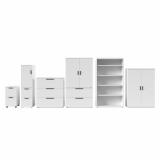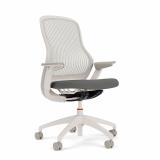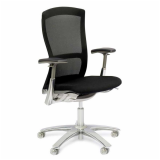University of Portland Clark Library
Project Case Study: Education
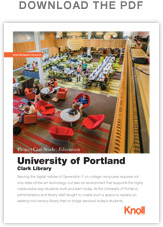
Serving the digital natives of Generation Y on college campuses requires not only state-of-the-art technology, but also an environment that supports the highly collaborative way students work and learn today. At the University of Portland, administrators and library staff sought to create such a space to replace an existing mid-century library that no longer serviced today’s students.
Drivers
Modernize Revitalize Reorganize
When budget restrictions deemed construction of a new building impossible, administrators at the University of Portland were faced with an awkward task: how to modernize a library building with extensive structural limitations to serve the student of today and tomorrow. In addition to being "dark, dreary, uncomfortable and unattractive, the building did not have particularly good bones," recalled Drew Harrington, Dean of the Clark Library at the University of Portland. Low ceilings, columns and a budget that prohibited additional square footage were key constraints.
Inefficient and underpowered, the building was configured to focus on books and quiet study, which was out of character with today’s technology-driven collaborative learning style. "We needed to create a fresh environment that would attract 19-23-year-olds to the library," said Dan Danielson of Soderstrom Architects, of Portland.
Power and Connect the Wired Generation
"We knew technology would be the heart of the library," said Harrington. Moreover, improved connectivity was the driver planners assumed would build traffic.
Although the building’s technology infrastructure had been updated through the years, the furniture had not necessarily kept up, explained Erika Dehle, Interior Designer at Soderstrom Architects. A shortage of power outlets resulted in a dangerous and unsightly collection of endless cords across floors.
"They had cables, cords, tracks, Velcro," Dehle said. Hampered by low ceilings that made burying cables in raised floors impossible, planners needed to find another solution.
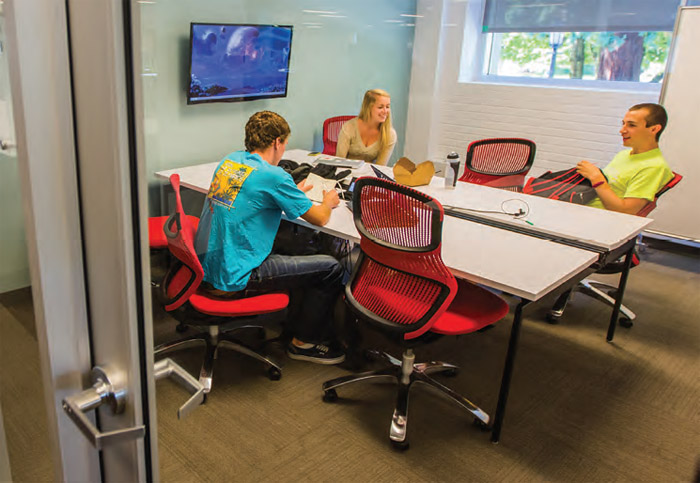
A variety of study rooms provide enclosed spaces for activities that require privacy and protection from interruption.
Collaboration and Culture
Equal to technology requirements was an acute need for spaces where students could learn collaboratively in a way that did not exist when the original library was built. "Collaboration was really central to what we wanted to do," said Harrington.
From a cultural perspective, planners sought to enhance the facilities to encourage non-academic usage. "They wanted students to use it as a place where they would feel comfortable meeting, studying or whatever," explained Gina Zaharie, Knoll Sales Representative. "While the physical piece was important, they really wanted that attraction piece to create a place to hang out."
Eye on Sustainability
Delivering an environment with attention to sustainable products and practices was a high priority not only for library planners and school administrators, but for students as well, who cited green concerns in the needs assessments conducted by library staff prior to design.
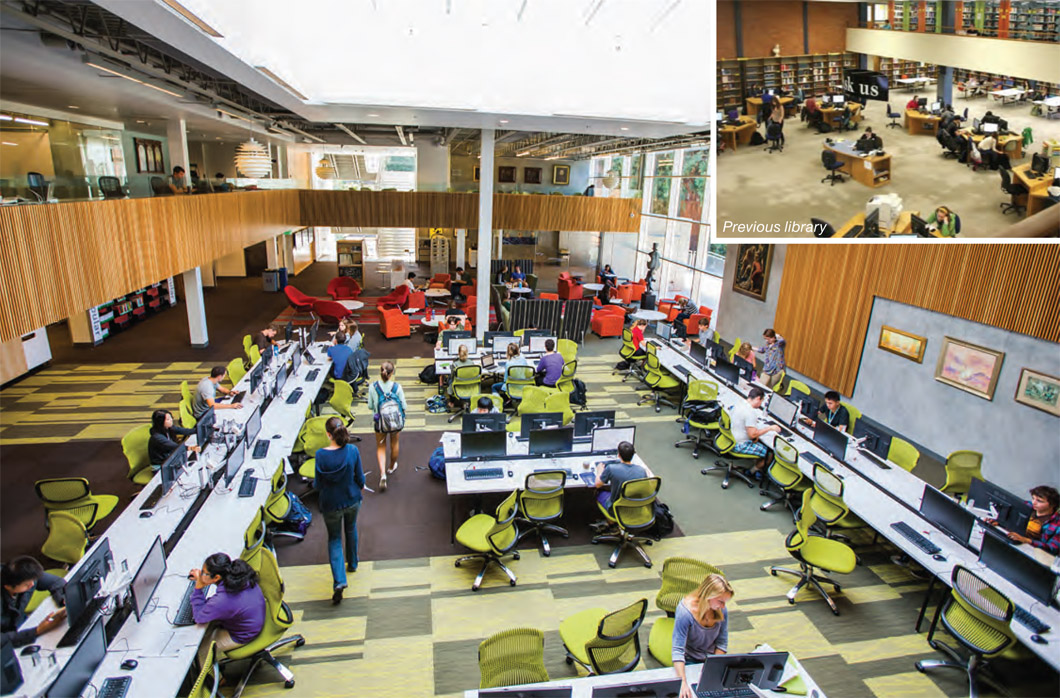
In the Resource Center on the main floor, Knoll Antenna tables with Fence create a work space that’s open, cost effective and efficiently supports students.
Tactics
Emphasis on Openness and Natural Light
Transforming the dark and dated interior to a bright and vibrant setting required adding light and opening up spaces. To harness more natural light, architects removed interior walls, replaced windows and added a skylight that floods a new stairwell and interior space with light.
Activity Zones Defined by Design
To make space for the additional seating and collaboration areas the renovated library required, the library consolidated virtually all the building’s collections using compact shelving. "It was such a change," said Jim Ravelli, Vice President, University Operations at University of Portland. "We went from books on three floors to books on one portion of one floor. It really opened up the library."
To accommodate the many and varied activities the library was to house, planners organized the library’s three floors by sound and activity level, carving out zones using cues from a wildly patterned carpet. "We wanted to incorporate several different types of study areas, but still keep an open feeling within the space," explained Interior Designer Erika Dehle. For that purpose, a mix of KnollStudio and Knoll Office furnishings, including Womb Chairs, Saarinen Executive Arm Chairs, and Dividends Horizon X Base Tables were used to create the numerous solutions for the appropriate activities.
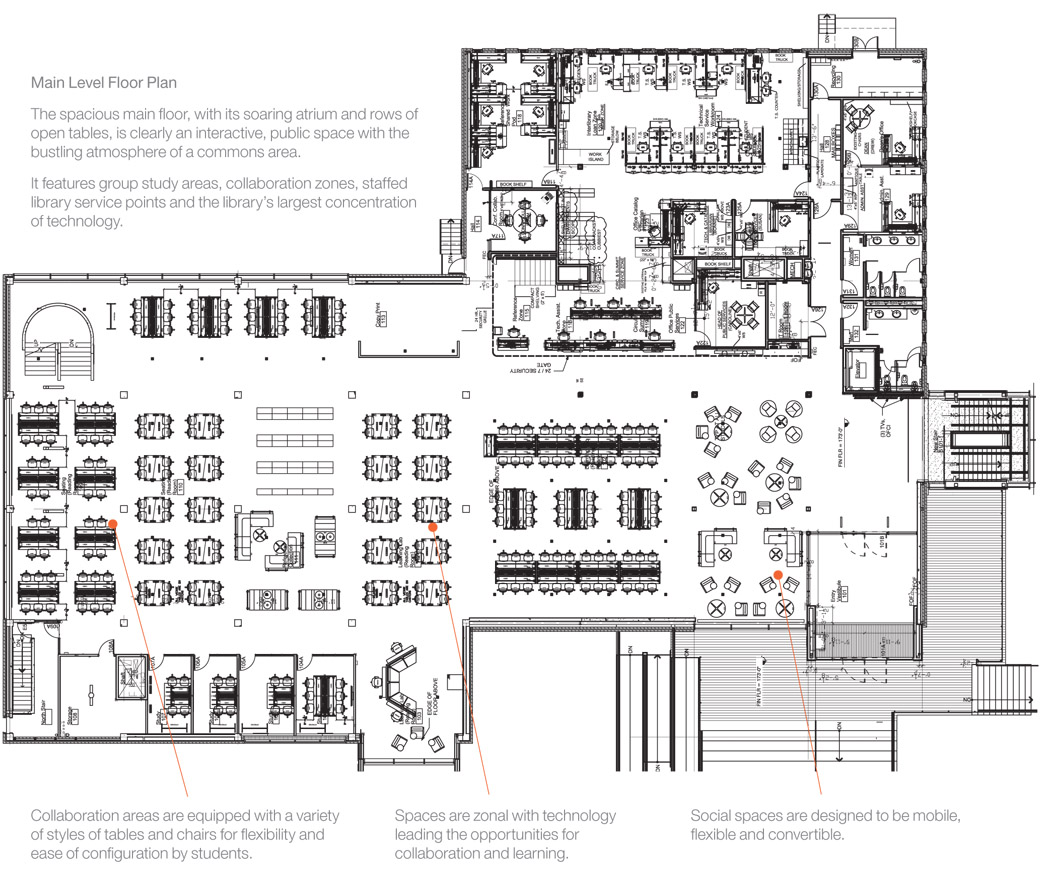
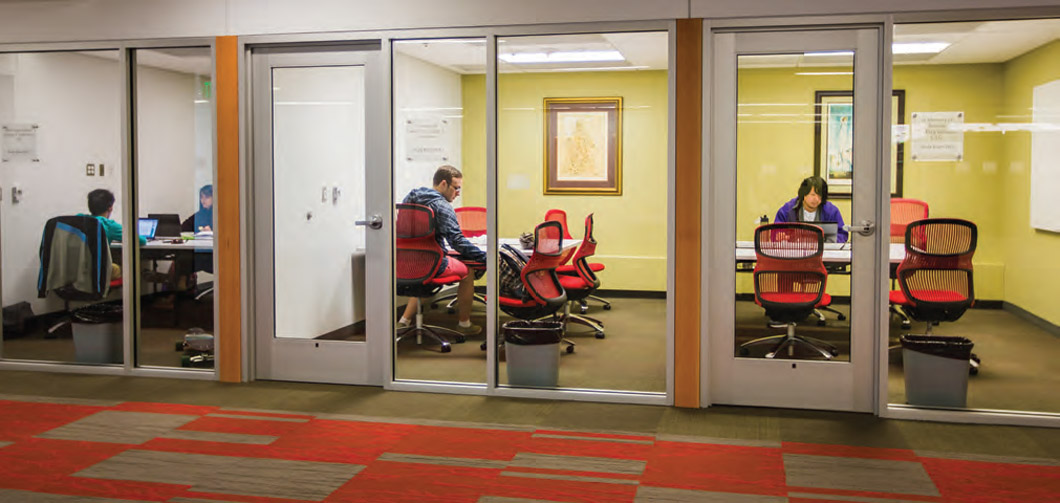
Collaborative study rooms are equipped with technology and communication tools to support knowledge transfer. In addition to access to power and data, some rooms provide whiteboards or video projection screens that can be connected to students’ laptop computers.
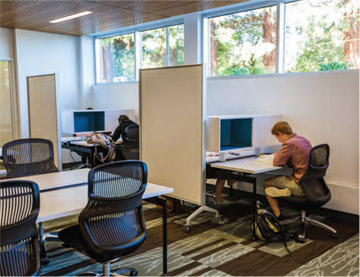
Refuge spaces are located on the Basement Level, designated as a quiet area.
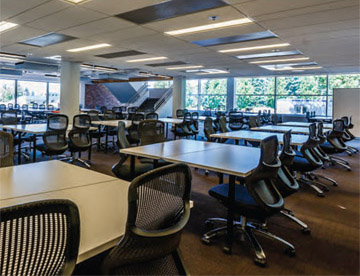
Used throughout the library’s workspaces, white tables provide a neutral base for a shifting color scheme.
Delivering Flexibility with Furniture
Limitations on spending and square footage dictated that both spaces and their contents be flexible, convertible and multi-use to allow for different programming and uses around the clock or over the building’s life cycle.
“The library essentially had to operate as both student commons, serving large groups who need open spaces; and traditional library, for individuals and small groups who need closed spaces and quiet study areas,” explained Knoll dealer Chris Corrado, President of Environments, Portland.
“Furniture in both quiet and social spaces needed to be convenient and manageable for students to reconfigure to their needs depending on group size and type of collaboration,” said Dehle.
Table-based Solution Solves Multiple Issues
A table-based solution in multiple forms provides superior flexibility, connectivity, increased seating density and a cohesive aesthetic throughout the space. Rows of Knoll Antenna tables with 50 to 60 Generation seats, Sapper dual monitor arms and Fence make up the resource area on the main floor, easily accommodating technology and power.
“It allowed them to create a space that’s open, cost effective and efficiently supports students in a way that was not possible previously,” said Knoll dealer Corrado, a University of Portland alumnus. “It also gave them the ability to infuse colors where needed.”
“We really loved the clean line appeal, benching concept and versatility of the Antenna and Fence system,” said Dehle. “The table concept allowed us to fit more people in, and the trough down the middle solved the cords and cable issue.”
If You Power It, They Will Come
A fundamental component of the library’s traffic-building strategy was an upgraded and expanded technological and electrical infrastructure. Banking on the tenet “if you have power, they will come,” planners installed a higher capacity Internet connection and cabling throughout the space, augmented with monitors and connections in select study rooms, plus a full-fledged Digital Lab.
Power strips and electrical cables were replaced with outlets along walls, floors and built into furnishings such as Antenna tables. “We needed the furniture to help us with technology as far as wire management, flexibility, and places we could plug in,” said Harrington.
Outcomes
“My favorite part is going into the library and seeing it being used the way it is: a warm, inviting space.”
Usage up 80%
Planners took a big gamble on creating a contemporary space that was such a departure from campus tradition. By any measure, the Clark Library is a roaring sensation. Patronage is up more than 80% and all 19 study rooms are booked around the clock.
Open Day and Night
Less than four months after opening, library hours were expanded at the request of student government. Open until midnight, on certain days the building can be accessed by students with ID cards until 2:00 a.m., with campus security monitoring the space during the few hours when the library is unstaffed.
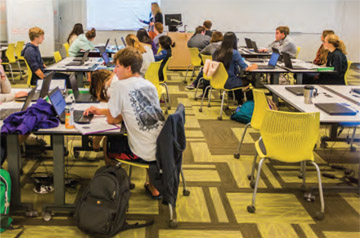
Multigeneration chairs in the top-floor classroom support multiple postures and a diversity of people in group spaces.
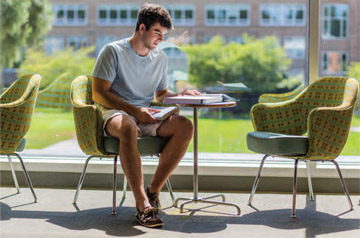
Saarinen Executive Arm Chairs provide casual seating in informal meeting and socializing areas.
New Venue
A well-equipped conference room does dual duty as a reception space, creating an additional venue for small events available to other campus organizations.
Daylight Brings Sustainability
Currently a candidate for LEED silver designation, Clark Library incorporated many sustainable materials and methods in its renovation. Additional natural daylight and user-based power access in tables have produced significant power savings.
The Place to Be
The library’s newfound popularity leaves little doubt that the team achieved its vision of creating an appealing environment supported with up-to-date technology that is equally student commons/hang out area, as well as a place to research, study and learn.
“Clark Library went from an old traditional library with limited technical capability to a modern facility providing dynamic, interchangeable power, data, storage capacity and display capabilities,” summarized Corrado.
“My favorite part is going into the library and seeing it being used the way it is: a warm, inviting space,” said University Operations VP Ravelli. “It’s really night and day with our old space. The space has moved from a 1960s version of a library with mostly books and not much study space, full of dark wood and low energy to one that is high energy, vibrant with almost a ”buzz” when you walk in there. Students no longer have to go to the library. They want to go because it’s the place to be. We’re pretty thrilled.”
• • •
University of Portland
Customer Profile
The University of Portland is an independent, four-year Roman Catholic university in Portland, Oregon, with 320 faculty members serving nearly 4,000 students.
Project Team
Knoll: Knoll, Inc. Portland, Oregon
Knoll Furniture Dealer: Environments, Portland, Oregon
Architectural and Design Firm: Soderstrom Architects, of Portland, Oregon
DOWNLOAD "University of Portland, Clark Library" TO READ THE FULL PAPER






