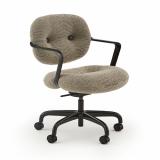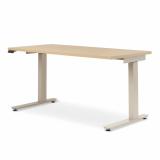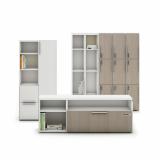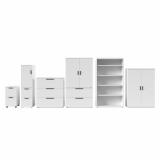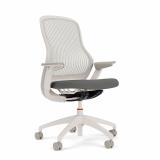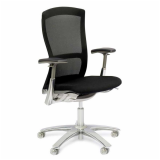Project Profile
Power Home Remodeling Group
Founded in 1992 in Pennsylvania by cousins Jeff and Adam Kaliner, Power Home Remodeling is the nation's largest, full-service, exterior home remodeler. The company offers the latest technologies in windows, siding, roofing, doors, solar energy, and insulation, providing energy-saving solutions that meet a wide range of client needs. With a 96% satisfaction rate, Power has leveraged its focus on customer service to drive its growth.
Led by Co-CEOs Asher Raphael and Corey Schiller, Power is focused on empowering its employees and creating opportunities for advancement. That employee-first vision has led to Power's recognition from Fortune, Glassdoor, Entrepreneur and Inc. as a top workplace in the country. When remodeling new offices in Chester, PA, Power Home prioritized employee happiness and development, focusing on creating a workplace that reflected an employee-first culture.
With space running out and retention becoming ever more important, Power looked to move into a new space that would speak to its predominantly millennial workforce. Power started in a 17.5 thousand square foot office located in Brookhaven, Pa, before moving to The Wharf Building in 2011. The company settled on The Wharf building, a historic coal-fired power plant on the bank of the Delaware River, because of its proximity to Interstate 95 and its potential for future growth. Power originally occupied the first floor and a portion of the second, totaling just over 55,000 square-feet. In 2016, Power outgrew and abandoned their original space. Working with Knoll dealer Corporate Facilities Inc. and Wulff Architects, Power relocated to the third and fourth floors of the Wharf Building, increasing their footprint to 104,000 square-feet.
Through the course of this expansion, Power Home Remodeling had the space and opportunity to create a workplace that embodied the company’s focus on empowering employees. Adam Kaliner, founder of Power Home Remodeling, worked with the architects and Knoll dealer to establish some of the main drivers of the project. The company wanted to bolster opportunities for collaboration both within and across departments through the addition of ample activity spaces; attract, recruit, and retain the best talent; improve privacy between departments and openness within individual departments; and create a space for large training sessions that is both comfortable and inviting.
Given its vast number of employees, Power Home Remodeling saw it best to create a range of activity spaces in order to accommodate groups of various sizes. With five break rooms, 14 lounges, 23 huddle rooms, and 20 conference rooms, the company provides ample styles of collaborative spaces regardless of the group size.TM lounge seating, paired with Power Cube and Toboggan® Pull Up Tables, creates spaces that maximize flexibility and technology support. Antenna® Standing Height Tables with stools establish an alternative workspace or a place to have lunch with colleagues. FilzFelt and KnollTextiles not only enhance brand identity through a distinct color palette, but also create quiet break rooms that allow employees to take a break from the buzz of a long work day. Colorful KnollTextiles wall coverings also imbue the workplace with an inviting warmth, sending the message that employees come first.
With nearly 400 workstations across different departments of the company, Power Home Remodeling needed to establish different work environments in line with a specific departments’ purpose. The solution was to use Dividends Horizon® and Antenna® Workspaces as the two systems from which to make either open plan or more private workspaces. Solutions such as Antenna 120 Degree Tables provides each user with a personal work surface, but simultaneously incorporates the collaborative advantages of a round table. Dividends Horizon provides an architectural delineation of space that achieves focused planning through a blend of panels and storage. All systems use Sapper Double Monitor Arms, offering ergonomic and flexible support for each user’s screens. The result of mixing different systems is a synthesis of adaptive and core planning, facilitating the high levels of productivity without compromising well-being.
Power Home Remodeling maximized their new space, keeping the needs of their employees at the forefront of any design decision. From colorful wall and floor coverings to clear, architecturally delineated workspaces, Wulff Architects and Corporate Facilities provided the planning solution that addressed each and every driver the client set out from the beginning. The offices of Power Home Remodeling are an example of the new workplace, one where the balance between focused work and collaborative interaction respond to the needs of the changing workforce.






