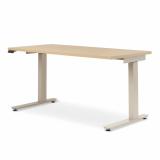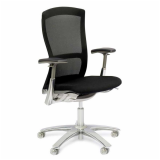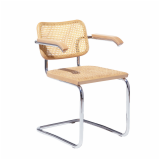How the TWA Hotel and Ford Foundation Headquarters Adapted to a New Era
The Trans World Airlines (TWA) Flight Center by Eero Saarinen opened its doors to the golden age of travel in 1962. The Manhattan headquarters of the Ford Foundation by Kevin Roche and John Dinkeloo Associates, which boasts one of the first large-scale interior atrium gardens in the United States, was inaugurated a few years later, in 1967.
Having no direct functional relation to one another, both buildings are nonetheless bound together by the ethos of the 1960s—a spirit of exploration, focus on civic engagement and belief in the power of artistic expression to incite positive social change.
TWA Hotel
Now, these landmark buildings have both been reimagined to reflect the way we work and live. Though the names have changed—the TWA Flight Center at what was once Idlewild Airport is now the TWA Hotel at John F. Kennedy International Airport and the Ford Foundation is now the Ford Foundation Center for Social Justice—both buildings have been adapted to the social and technical demands of today’s hospitality and work spaces, respectively. These spaces couple a redeployment of interior space with updated infrastructure and contemporary furnishings that conform to current accessibility and energy codes making them just as relevant today as they were upon their debut.
When it first opened, the TWA Terminal’s seemingly gravity-defying, gull-winged roof—a pioneering use of a thin concrete shell—made it an instant landmark and an evocative brand symbol. Over the years, the terminal’s glamorous depiction of travel was gradually undone by an explosion in air travel and today’s security procedures, demands unforeseen in Saarinen’s original design.
Recognition of the building’s continued importance is evident in the thoughtful work of Beyer Blinder Belle (BBB), the renovation architect, Lubrano Ciavarra Architects, the firm responsible for the new hotel flanking the original building, which complements Saarinen’s original design, and Stonehill Taylor, the firm that worked on the overall interior design. Together with Tyler Morse, Founder & CEO of MCR, the company awarded the redevelopment project, the design team reinvigorated the space and palette of materials.
The hotel’s sunken lounge and floating walkways—the awe-inspiring centerpiece of Saarinen’s design—were restored and great effort was made to refurbish the original ceramic penny-tiles Saarinen used for the floors and swooping walls. The lounge, furnished with Knoll Saarinen Side Tables and Tulip Stools, is once again lined with chili pepper red carpeting. Features such as the Solari split-flap board, which once announced arrival and departure information, have gone from the functional to the decorative. Connie, a restored Lockheed Constellation airplane turned into a cocktail bar, and the new Paris Café restaurant both feature furniture from the Saarinen Collection. The rooftop deck, with views of some of today’s largest jets landing and taking off, showcases the 1966 Schultz Collection. The TWA Hotel also features extensive use of KnollTextiles and FilzFelt wallcoverings and upholstery.
To the delight of guests, each hotel room is complete with Knoll’s Saarinen-designed Womb chairs and Tulip tables, TWA memorabilia, brushed-brass fixtures and vintage copies of Life magazine. The 1960s-era decor is offset with contemporary features like easy access to power, thick panels of insulating reflective glass and sleek automatic curtains for privacy. Perhaps the most impactful effect of this brilliant renovation is the ability to fully immerse oneself in a bygone era without having to sacrifice any contemporary amenities. As Richard Southwick, the BBB principal, says of the overall impact the renovations and additions have had on Saarinen’s original building, “It’s alive again”.
The Ford Foundation
The Ford Foundation headquarters also underwent a forward-looking transformation to better align with its evolving public service mission and culture as envisioned by its current President, Darren Walker. While a visit to the office suite of his predecessor required a procession through a series of deliberately intimidating spaces described in The New York Times as the “philanthropic equivalent of going to see the Wizard of Oz,” hierarchical grandeur was clearly unsuited to Walker’s vision of “a public service facility.” In order to reflect current values, the sequence of interior spaces and furniture layouts had to be entirely rethought. To do so, Ford Foundation called on Gensler.
![]()
In addition to accessibility and energy updates, Gensler reconfigured the original private offices to open plan communal workspaces, providing views of the groundbreaking Dan Kiley designed atrium garden to all staff. Making the garden view more widely accessible is both a statement about social equality and an implicit reminder of the Ford Foundation’s commitment to protect natural resources. The Gensler team reinvigorated the original material palette of mahogany-colored granite, Cor-Ten steel and transparent, floor-to-ceiling glass. In the redesigned workspaces, ADA-compliant Knoll furniture reinterprets original Warren Platner designs and new customized Knoll-DatesWeiser height-adjustable workstations are paired with Life® chairs as well as DatesWeiser credenzas and storage. In addition, over 1,500 pieces of furniture were restored and reinstalled, including Knoll classics.
Together, the TWA Hotel and the Ford Foundation for Social Justice prove that change, innovation and bold thinking are not solely the province of the new or never-before-seen. The new life of these buildings in an ever-changing world signals the ongoing power and impact of adaptive reuse design.

This story is from our debut issue of Knoll Works—a publication showcasing how our constellation of brands and planning capabilities create inspiring workspaces.



























