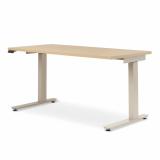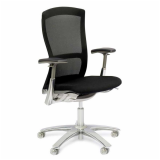LIVING WITH
William & Babeth Marlin Designed Their Historic French Home to Reflect Their Family
When William and Babeth Marlin visited a home in La Ferté-sous-Jouarre, a town just outside of Paris where William works as an architectural designer, they didn’t expect to find the place that would become their family home and an ever-evolving design passion project. The architectural potential of the 1893 millstone house was immediately apparent to William. Babeth, a lifestyle blogger and nurse, was immediately taken by its charm and balance.
With their two daughters, Ceryse and Salomé, the couple created a home that both reflects the character of their family, and merges reverence for historic details and modern interior architecture.

Tell us about your home. What are your favorite features?
William: Its historic stone, color, old cast iron radiators, cement tiles and garden, as well as the large, rounded windows, high ceilings and staircase. The simple and obvious distribution of parts.
Babeth: It has an incredible charm and imposes as much by its architecture as it does by its size. One of the first things that struck me when I first entered this house was its positive energy. It was waiting for us. From our first steps here, we were fascinated by the masterly entrance and staircase which connects each floor of our home. We channeled the features this home already had and, by bringing our touch to it through furniture that we had always dreamed of having and paintings—either purchased or created by William—we made it ours.
Describe your design philosophy. How does this appear in your home?
Babeth: “You don't decorate your interior to please others,” is a phrase that William always repeats to me. It’s the truth. We wanted our home to feel good first and reflect our family.
William: We collect many objects that allow us to switch things up according to the seasons, our moods or what is happening in our lives. We also wanted beautiful design pieces at home without making it look like a “museum house”. It was important for us to include functional pieces for family life. Our Saarinen table is round and welcoming, evoking interaction and conversation. And the Womb chair, with its wide arms and soft shapes, makes you want to settle down and get comfortable. Our guests always want to test it and fight over it.

What are some of the architectural changes you made when you moved in?
William: We decided that it was necessary, in certain places, to increase the ceiling height to benefit from more natural light. In other places, we filled openings to gain wall surface area. These changes allowed us to better define the interior space, while providing an additional personal touch. When you enter our home, you immediately face a high ceiling, which is amplified by the staircase leading upstairs.
We love material, rhythms, graphics and textures. Therefore, we brought in less interesting walls. I took up the challenge of creating vertical lines in our stairwell from the entrance, which we also find in our kitchen at the level of the chimney hood. For the staircase, this brings an acoustic and vertical effect. And, in the kitchen, it helps to hide the too metallic side of our hood. One of the walls of our kitchen is also aligned with one of the walls of the staircase, bringing continuity to these spaces.


How does your home reflect the personality of your family?
William: Our house reflects joy, warmth and friendliness. We genuinely enjoy spending time here. Making our home a welcoming environment, that which reflects each of its occupants and in total agreement with our family, was a real challenge for me. I wanted our family to feel good here. Through their eyes, everyday I can see that I was successful.
Our décor often winks at the different passions that bring us together, such as the trips or exhibitions we've had the chance to attend. In the end, it's a very careful balance that we take pleasure in bringing quite often here. We love to play with yin and yang. We also respect the colorimetry of the elements very much. Everything here reflects our personalities.
'You don't decorate your interior to please others' is a phrase that William always repeats to me. It’s the truth. We wanted our home to feel good first and reflect our family.
Were there any challenges?
William: We have a pillar that is quite difficult to remove, which slightly separates the dining room from the living room. To create continuity between rooms, we covered it with the same large natural oak in our kitchen. The rhythm of the wood with its grain also gives an interesting verticality, but above all distracts from the pillar.
On the living room side of this pillar, we attached mirrors, allowing our modular furniture to be reflected on it and giving an depth we never tire of. This allows our String modular furniture to be reflected. The natural light also enters the living room and radiates gently on this set of mirrors. Whether as shelving at window level or as an alcove headboard in Salomé's bedroom or in Ceryse's bedroom as a large minimalist suspended desk, we’ve used the oak as a common thread between the different spaces of the house. The parquet floors of the kitchen, living room and dining room are also in solid oak.



What is your favorite memory at home?
Babeth: For my part, there is no better memory. Everything about our home is unforgettable—I don’t think I’d be able to choose. And to tell the truth, I don't want to. Coming back every evening to this home that I love so much, surrounded by my favorite human beings is a better memory than the one of the day before.
William: Every time a new season sets in. We have a southern exposure so, each time the light enters, I rediscover new volumes of our interior. Our garden is visible on every level of our house, so the seasonal panorama reflects on my mood and it is appreciable to see.
However, the best moment is the day we first visited this house. We weren't keen on buying at the time, but we made an appointment to visit anyway. Once we saw its exterior, we were no longer indifferent. My first shock was the verticality of the stairs. This home immediately made our heads spin. Even today, when I climb each of its steps, I can't help but think back to the shining eyes of my children, helping to design the spaces they were going to take up. It was like magic.


Did your daughters participate in the design of your house? Are they interested in design?
Babeth: Of course. When it comes to design, we do family councils with Ceryse and Salomé to hear their opinions, ideas and choices. They were decision makers on the sketches of their rooms, wallpaper, paint choices and textiles. We wanted them to feel good, each in their own world.
As far as their interest in design is concerned, it is almost non-existent at the moment. However, they're very sensitive to the layout of a space. When we change the layout of our living room, they react quickly, giving us relevant advice. The choice of the location of their rooms has been a long subject. In addition, they show a sensitivity to space when we go to restaurants, museums, our vacation rentals or with friends.






















